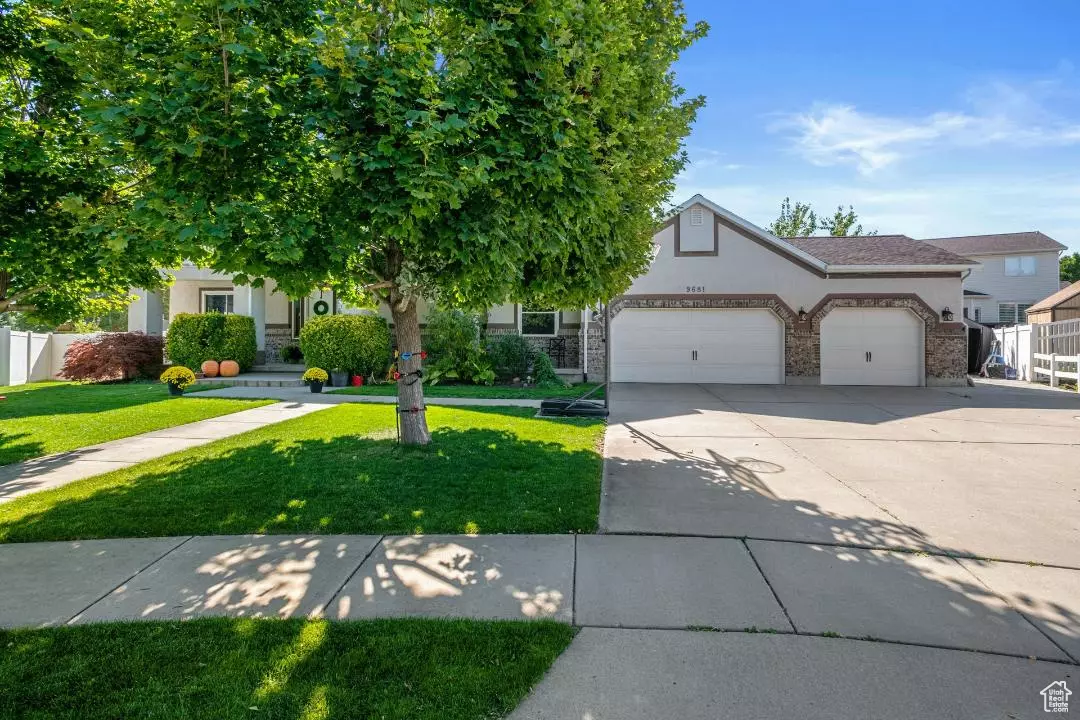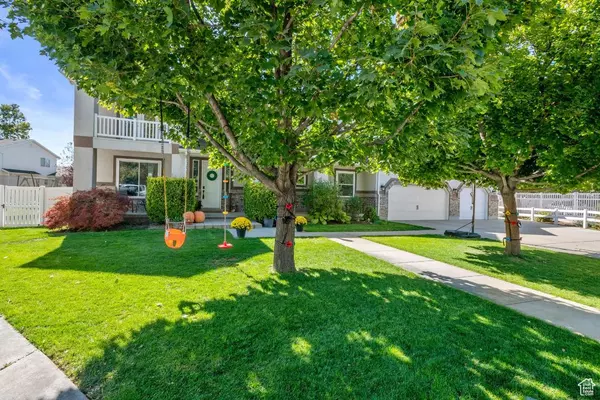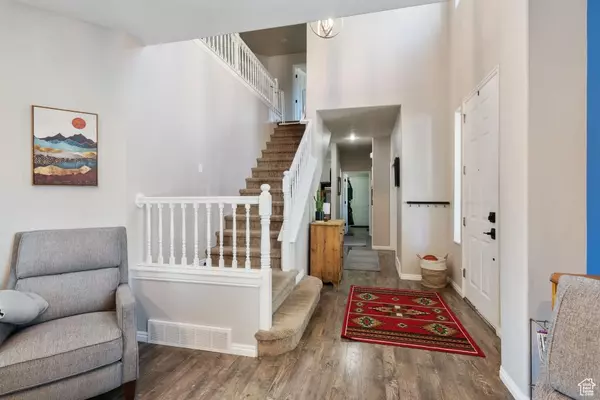6 Beds
4 Baths
3,718 SqFt
6 Beds
4 Baths
3,718 SqFt
Key Details
Property Type Single Family Home
Sub Type Single Family Residence
Listing Status Pending
Purchase Type For Sale
Square Footage 3,718 sqft
Price per Sqft $194
Subdivision Wood Ranch Phase 3
MLS Listing ID 2054815
Style Stories: 2
Bedrooms 6
Full Baths 3
Half Baths 1
Construction Status Blt./Standing
HOA Y/N No
Abv Grd Liv Area 2,470
Year Built 1998
Annual Tax Amount $3,423
Lot Size 10,018 Sqft
Acres 0.23
Lot Dimensions 0.0x0.0x0.0
Property Description
Location
State UT
County Salt Lake
Area Wj; Sj; Rvrton; Herriman; Bingh
Zoning Single-Family
Rooms
Basement Full
Interior
Interior Features Alarm: Fire, Basement Apartment, Bath: Master, Bath: Sep. Tub/Shower, Closet: Walk-In, Den/Office, Disposal, Great Room, Jetted Tub, Kitchen: Second, Kitchen: Updated, Mother-in-Law Apt., Range/Oven: Free Stdng., Vaulted Ceilings, Low VOC Finishes
Heating Forced Air, Gas: Central, Active Solar
Cooling Central Air, Active Solar
Flooring Carpet, Laminate, Tile
Fireplaces Number 2
Fireplaces Type Fireplace Equipment, Insert
Inclusions Ceiling Fan, Fireplace Equipment, Fireplace Insert, Microwave, Range, Range Hood, Water Softener: Own, Window Coverings
Equipment Fireplace Equipment, Fireplace Insert, Window Coverings
Fireplace Yes
Window Features Blinds,Drapes
Appliance Ceiling Fan, Microwave, Range Hood, Water Softener Owned
Laundry Electric Dryer Hookup, Gas Dryer Hookup
Exterior
Exterior Feature Balcony, Basement Entrance, Entry (Foyer), Lighting, Porch: Open, Patio: Open
Garage Spaces 3.0
Utilities Available Natural Gas Connected, Electricity Connected, Sewer Connected, Water Connected
View Y/N No
Roof Type Asphalt,Pitched
Present Use Single Family
Topography Cul-de-Sac, Curb & Gutter, Fenced: Full, Road: Paved, Sprinkler: Auto-Full, Terrain, Flat
Porch Porch: Open, Patio: Open
Total Parking Spaces 9
Private Pool No
Building
Lot Description Cul-De-Sac, Curb & Gutter, Fenced: Full, Road: Paved, Sprinkler: Auto-Full
Faces North
Story 3
Sewer Sewer: Connected
Water Culinary, Irrigation
Finished Basement 100
Structure Type Brick,Stucco
New Construction No
Construction Status Blt./Standing
Schools
Elementary Schools Golden Fields
Middle Schools Elk Ridge
High Schools Bingham
School District Jordan
Others
Senior Community No
Tax ID 26-12-254-004
Acceptable Financing Cash, Conventional
Listing Terms Cash, Conventional
"My job is to find and attract mastery-based agents to the office, protect the culture, and make sure everyone is happy! "






