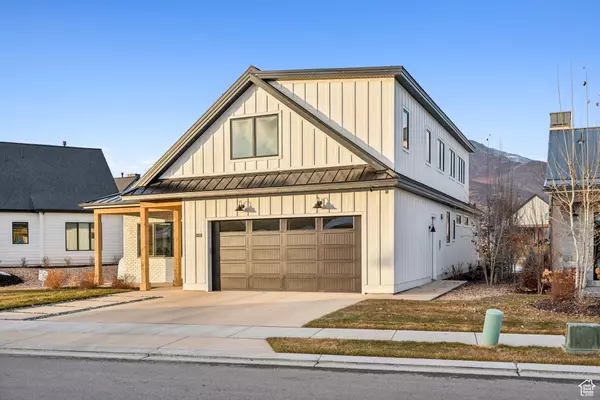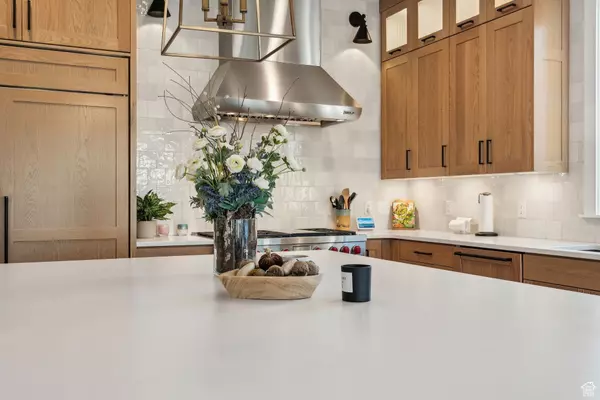5 Beds
5 Baths
3,715 SqFt
5 Beds
5 Baths
3,715 SqFt
Key Details
Property Type Single Family Home
Sub Type Single Family Residence
Listing Status Pending
Purchase Type For Sale
Square Footage 3,715 sqft
Price per Sqft $456
Subdivision Remund Farms
MLS Listing ID 2054723
Style Stories: 2
Bedrooms 5
Full Baths 4
Half Baths 1
Construction Status Blt./Standing
HOA Fees $300/mo
HOA Y/N Yes
Abv Grd Liv Area 3,715
Year Built 2022
Annual Tax Amount $6,000
Lot Size 3,920 Sqft
Acres 0.09
Lot Dimensions 0.0x0.0x0.0
Property Description
Location
State UT
County Wasatch
Area Midway
Zoning Single-Family
Rooms
Basement None
Primary Bedroom Level Floor: 1st
Master Bedroom Floor: 1st
Main Level Bedrooms 2
Interior
Interior Features Bar: Dry, Closet: Walk-In, Den/Office, Kitchen: Updated, Mother-in-Law Apt., Oven: Double, Oven: Gas, Range: Gas, Vaulted Ceilings
Heating Forced Air, Gas: Central
Cooling Central Air
Flooring Carpet, Hardwood, Tile
Fireplaces Number 1
Fireplaces Type Fireplace Equipment, Insert
Inclusions Ceiling Fan, Fireplace Equipment, Fireplace Insert, Microwave, Range, Range Hood, Refrigerator, Smart Thermostat(s)
Equipment Fireplace Equipment, Fireplace Insert
Fireplace Yes
Window Features Blinds
Appliance Ceiling Fan, Microwave, Range Hood, Refrigerator
Exterior
Exterior Feature Patio: Covered
Garage Spaces 2.0
Community Features Clubhouse
Utilities Available Natural Gas Connected, Electricity Connected, Sewer: Public, Water Connected
Amenities Available Biking Trails, Clubhouse, Fitness Center, Maintenance, Pets Permitted, Picnic Area, Playground, Pool, Tennis Court(s)
View Y/N Yes
View Mountain(s)
Roof Type Asphalt,Metal
Present Use Single Family
Topography Sidewalks, Sprinkler: Auto-Full, View: Mountain
Handicap Access Single Level Living
Porch Covered
Total Parking Spaces 2
Private Pool No
Building
Lot Description Sidewalks, Sprinkler: Auto-Full, View: Mountain
Story 2
Sewer Sewer: Public
Water Culinary, Irrigation
Structure Type Other
New Construction No
Construction Status Blt./Standing
Schools
Elementary Schools Midway
Middle Schools Rocky Mountain
High Schools Wasatch
School District Wasatch
Others
HOA Fee Include Maintenance Grounds
Senior Community No
Tax ID 00-0021-6210
Monthly Total Fees $300
Acceptable Financing Cash, Conventional, Exchange
Listing Terms Cash, Conventional, Exchange
"My job is to find and attract mastery-based agents to the office, protect the culture, and make sure everyone is happy! "






