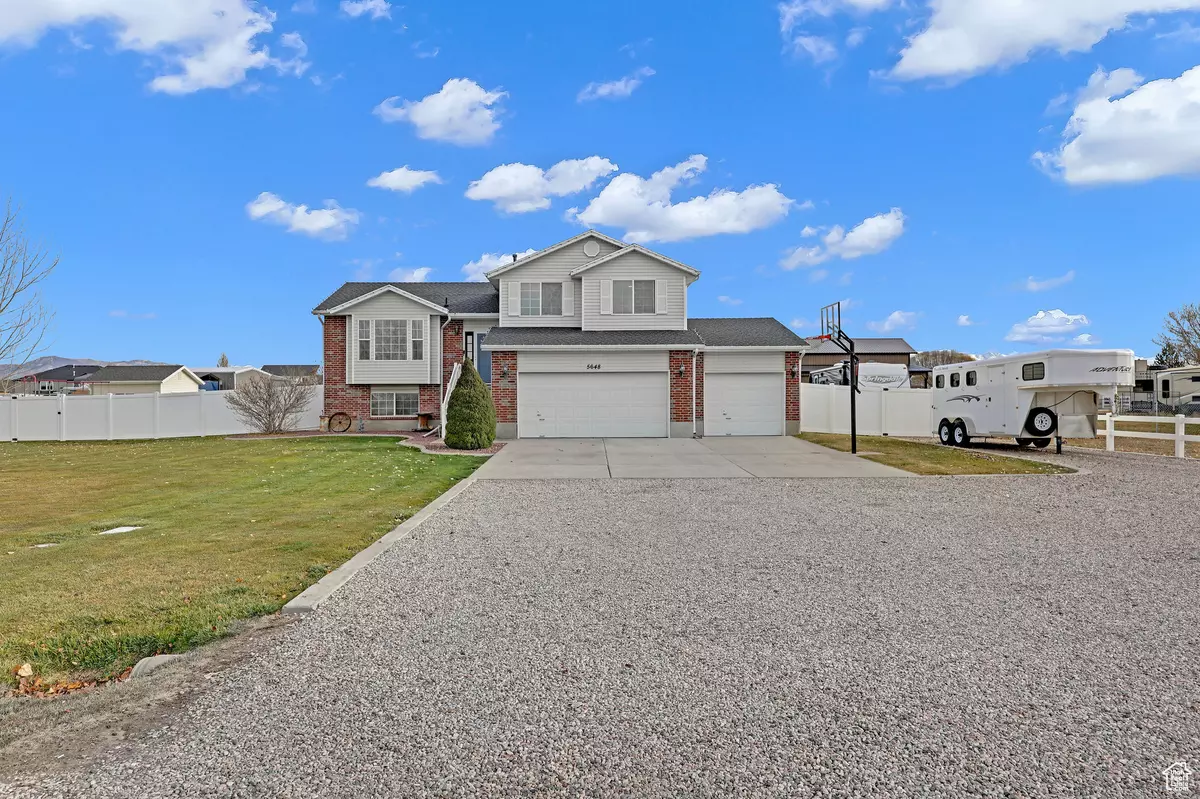5 Beds
3 Baths
1,992 SqFt
5 Beds
3 Baths
1,992 SqFt
Key Details
Property Type Single Family Home
Sub Type Single Family Residence
Listing Status Active
Purchase Type For Sale
Square Footage 1,992 sqft
Price per Sqft $351
Subdivision Marian Acres
MLS Listing ID 2054463
Style Tri/Multi-Level
Bedrooms 5
Full Baths 2
Three Quarter Bath 1
Construction Status Blt./Standing
HOA Y/N No
Abv Grd Liv Area 1,486
Year Built 2001
Annual Tax Amount $3,092
Lot Size 1.050 Acres
Acres 1.05
Lot Dimensions 0.0x0.0x0.0
Property Description
Location
State UT
County Weber
Area Hooper; Roy
Zoning Single-Family
Rooms
Basement Partial
Primary Bedroom Level Floor: 3rd
Master Bedroom Floor: 3rd
Interior
Interior Features Bath: Master, Closet: Walk-In, Disposal, Oven: Double, Range/Oven: Free Stdng., Vaulted Ceilings, Granite Countertops
Heating Forced Air, Gas: Central
Cooling Central Air
Flooring Carpet, Tile
Inclusions Basketball Standard, Ceiling Fan, Dishwasher: Portable, Microwave, Range, Refrigerator, Satellite Dish, Swing Set
Equipment Basketball Standard, Swing Set
Fireplace No
Window Features Blinds,Full,Plantation Shutters
Appliance Ceiling Fan, Portable Dishwasher, Microwave, Refrigerator, Satellite Dish
Exterior
Exterior Feature Horse Property, Out Buildings, Lighting, Porch: Open, Sliding Glass Doors, Storm Doors, Patio: Open
Garage Spaces 3.0
Utilities Available Natural Gas Connected, Electricity Connected, Sewer: Septic Tank, Water Connected
View Y/N Yes
View Mountain(s)
Roof Type Asphalt
Present Use Single Family
Topography Fenced: Full, Road: Paved, Sprinkler: Auto-Full, Terrain, Flat, View: Mountain
Porch Porch: Open, Patio: Open
Total Parking Spaces 3
Private Pool No
Building
Lot Description Fenced: Full, Road: Paved, Sprinkler: Auto-Full, View: Mountain
Faces West
Story 4
Sewer Septic Tank
Water Culinary, Irrigation, Well
Finished Basement 100
Structure Type Asphalt,Brick
New Construction No
Construction Status Blt./Standing
Schools
Elementary Schools Hooper
Middle Schools Rocky Mt
School District Weber
Others
Senior Community No
Tax ID 10-087-0009
Acceptable Financing Cash, Conventional, FHA, VA Loan
Listing Terms Cash, Conventional, FHA, VA Loan
"My job is to find and attract mastery-based agents to the office, protect the culture, and make sure everyone is happy! "






