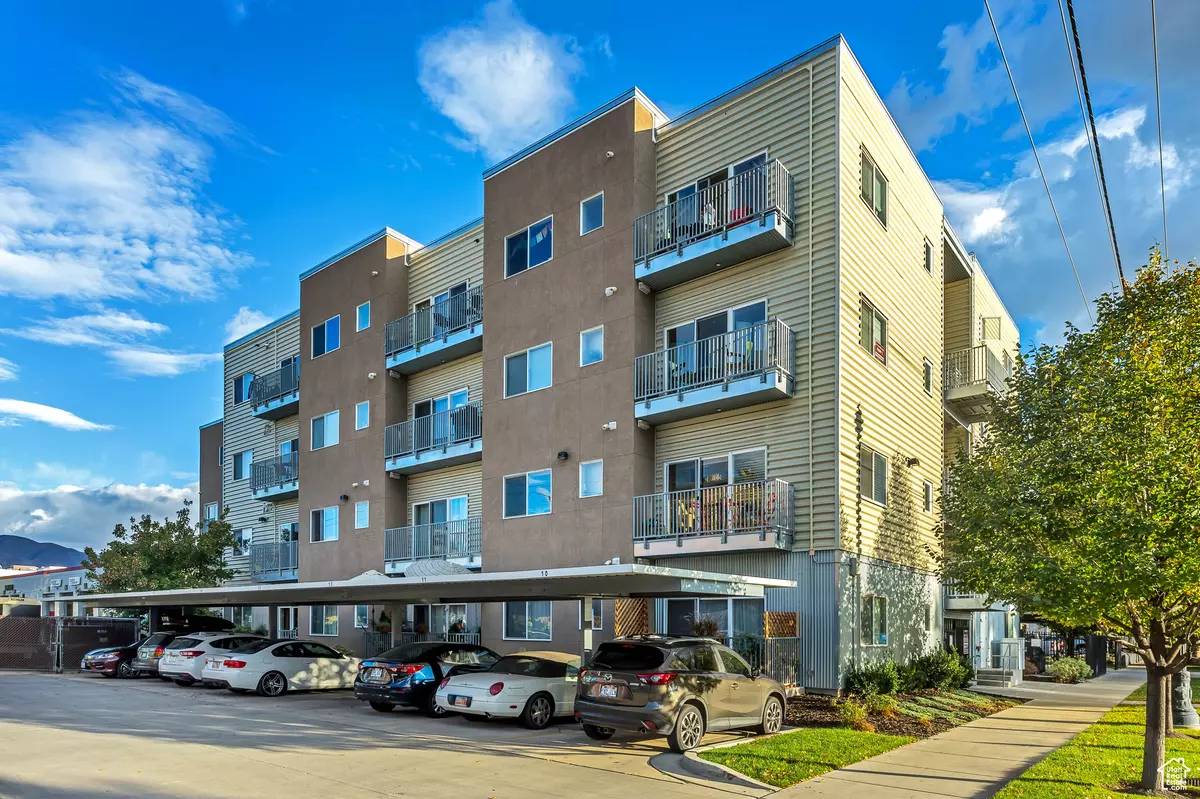2 Beds
2 Baths
934 SqFt
2 Beds
2 Baths
934 SqFt
Key Details
Property Type Condo
Sub Type Condominium
Listing Status Active
Purchase Type For Sale
Square Footage 934 sqft
Price per Sqft $380
Subdivision Park
MLS Listing ID 2054231
Style Condo; Top Level
Bedrooms 2
Full Baths 2
Construction Status Blt./Standing
HOA Fees $200/mo
HOA Y/N Yes
Abv Grd Liv Area 934
Year Built 2007
Annual Tax Amount $1,800
Lot Size 435 Sqft
Acres 0.01
Lot Dimensions 0.0x0.0x0.0
Property Description
Location
State UT
County Salt Lake
Area Salt Lake City; So. Salt Lake
Zoning Single-Family, Commercial
Rooms
Basement None
Main Level Bedrooms 2
Interior
Interior Features Bath: Master, Great Room, Range/Oven: Built-In
Heating Forced Air, Hot Water
Cooling Central Air
Flooring Carpet, Laminate
Inclusions Dishwasher: Portable, Freezer, Microwave, Range Hood, Refrigerator, Window Coverings
Equipment Window Coverings
Fireplace No
Window Features Blinds
Appliance Portable Dishwasher, Freezer, Microwave, Range Hood, Refrigerator
Laundry Electric Dryer Hookup
Exterior
Exterior Feature Balcony, Double Pane Windows, Secured Building, Secured Parking, Sliding Glass Doors
Carport Spaces 1
Utilities Available Natural Gas Connected, Electricity Connected, Sewer Connected, Water Connected
Amenities Available Controlled Access, Gated, Maintenance, Pets Permitted, Sewer Paid, Snow Removal, Trash, Water
View Y/N No
Roof Type Flat,Rubber
Present Use Residential
Topography Fenced: Part, Road: Paved, Sidewalks, Sprinkler: Auto-Part, Terrain, Flat
Handicap Access Accessible Hallway(s), Accessible Elevator Installed, Fully Accessible, Ground Level, Customized Wheelchair Accessible
Total Parking Spaces 1
Private Pool No
Building
Lot Description Fenced: Part, Road: Paved, Sidewalks, Sprinkler: Auto-Part
Story 1
Sewer Sewer: Connected
Water Culinary
Structure Type Stucco
New Construction No
Construction Status Blt./Standing
Schools
Elementary Schools Lincoln
Middle Schools Clayton
High Schools Highland
School District Salt Lake
Others
HOA Fee Include Maintenance Grounds,Sewer,Trash,Water
Senior Community No
Tax ID 15-12-212-006
Monthly Total Fees $200
"My job is to find and attract mastery-based agents to the office, protect the culture, and make sure everyone is happy! "






