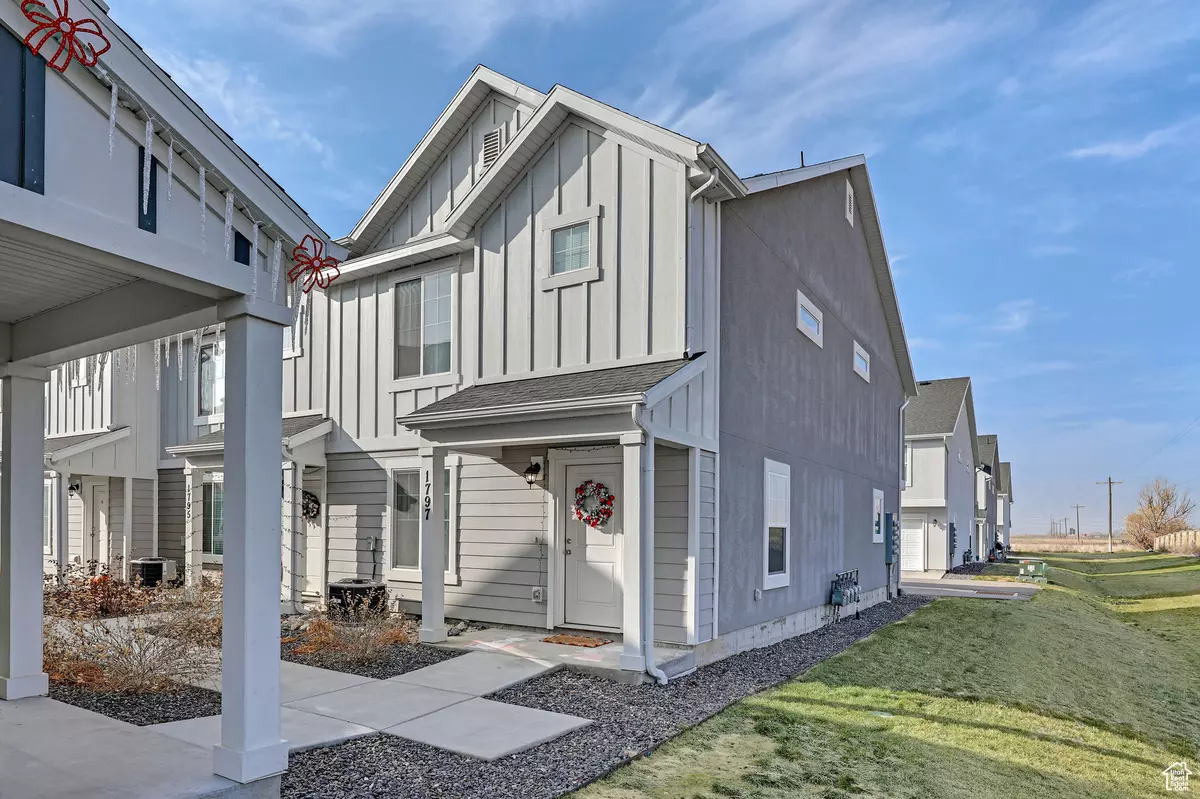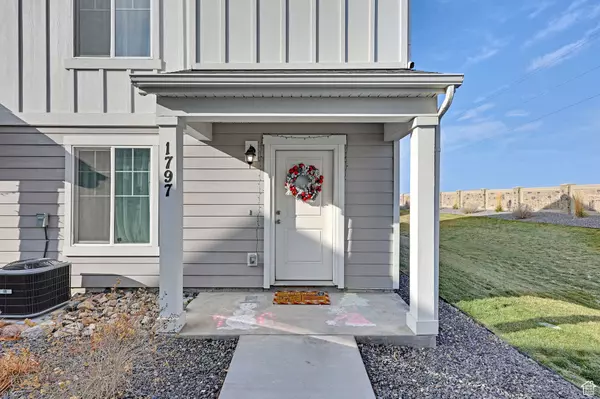3 Beds
3 Baths
1,433 SqFt
3 Beds
3 Baths
1,433 SqFt
Key Details
Property Type Townhouse
Sub Type Townhouse
Listing Status Pending
Purchase Type For Sale
Square Footage 1,433 sqft
Price per Sqft $247
Subdivision Arrowhead Park
MLS Listing ID 2054205
Style Townhouse; Row-end
Bedrooms 3
Full Baths 2
Half Baths 1
Construction Status Blt./Standing
HOA Fees $95/mo
HOA Y/N Yes
Abv Grd Liv Area 1,433
Year Built 2023
Annual Tax Amount $1,800
Lot Size 435 Sqft
Acres 0.01
Lot Dimensions 0.0x0.0x0.0
Property Description
Location
State UT
County Utah
Area Payson; Elk Rg; Salem; Wdhil
Rooms
Basement Slab
Interior
Interior Features Bath: Master, Closet: Walk-In, Disposal
Heating Forced Air, Gas: Central
Cooling Central Air
Flooring Carpet, Laminate
Inclusions Microwave, Water Softener: Own, Window Coverings
Equipment Window Coverings
Fireplace No
Appliance Microwave, Water Softener Owned
Exterior
Garage Spaces 2.0
Amenities Available Snow Removal, Trash
View Y/N Yes
View Mountain(s)
Roof Type Asphalt
Present Use Residential
Topography View: Mountain
Total Parking Spaces 2
Private Pool No
Building
Lot Description View: Mountain
Faces East
Story 2
Structure Type Stucco,Cement Siding
New Construction No
Construction Status Blt./Standing
Schools
Elementary Schools Barnett
High Schools Salem Hills
School District Nebo
Others
HOA Fee Include Trash
Senior Community No
Tax ID 54-429-1256
Monthly Total Fees $95
Acceptable Financing Cash, Conventional, FHA, VA Loan, USDA Rural Development
Listing Terms Cash, Conventional, FHA, VA Loan, USDA Rural Development
"My job is to find and attract mastery-based agents to the office, protect the culture, and make sure everyone is happy! "






