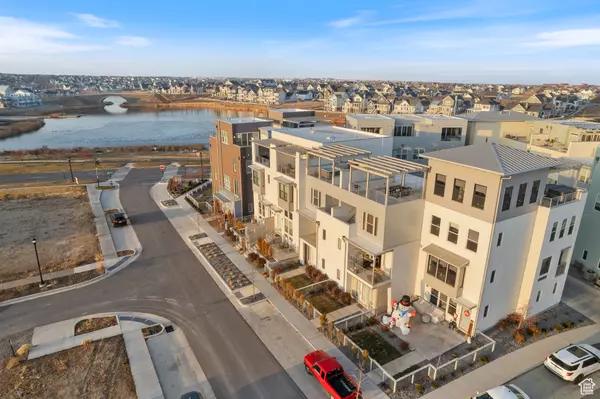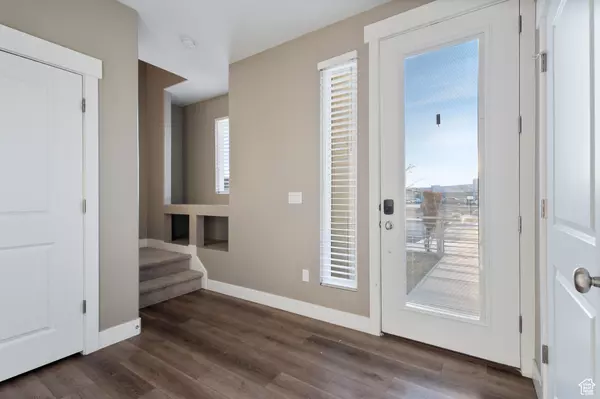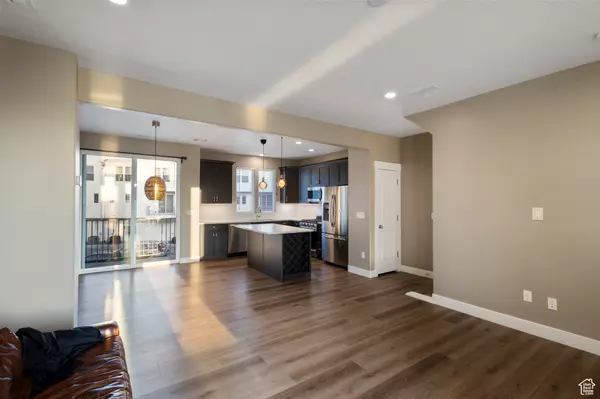2 Beds
3 Baths
1,504 SqFt
2 Beds
3 Baths
1,504 SqFt
Key Details
Property Type Townhouse
Sub Type Townhouse
Listing Status Active
Purchase Type For Sale
Square Footage 1,504 sqft
Price per Sqft $318
Subdivision Daybreak
MLS Listing ID 2053875
Style Townhouse; Row-mid
Bedrooms 2
Full Baths 2
Half Baths 1
Construction Status Blt./Standing
HOA Fees $353/mo
HOA Y/N Yes
Abv Grd Liv Area 1,504
Year Built 2019
Annual Tax Amount $2,234
Lot Size 1,306 Sqft
Acres 0.03
Lot Dimensions 0.0x0.0x0.0
Property Description
Location
State UT
County Salt Lake
Area Wj; Sj; Rvrton; Herriman; Bingh
Zoning Multi-Family
Rooms
Basement None
Primary Bedroom Level Floor: 3rd
Master Bedroom Floor: 3rd
Interior
Interior Features Bath: Master, Closet: Walk-In, Disposal, Range: Gas, Range/Oven: Free Stdng., Smart Thermostat(s)
Heating Forced Air, Gas: Central
Cooling Central Air
Flooring Carpet, Laminate, Tile
Inclusions Ceiling Fan, Dryer, Hot Tub, Microwave, Range, Refrigerator, Washer, Smart Thermostat(s)
Equipment Hot Tub
Fireplace No
Window Features Blinds,Drapes
Appliance Ceiling Fan, Dryer, Microwave, Refrigerator, Washer
Laundry Electric Dryer Hookup
Exterior
Exterior Feature Balcony, Double Pane Windows, Entry (Foyer), Patio: Covered, Sliding Glass Doors
Garage Spaces 2.0
Community Features Clubhouse
Utilities Available Natural Gas Connected, Electricity Connected, Sewer Connected, Water Connected
Amenities Available Barbecue, Biking Trails, Bocce Ball Court, Clubhouse, Fire Pit, Fitness Center, Hiking Trails, Insurance, Maintenance, Pets Permitted, Picnic Area, Playground, Pool, Security, Snow Removal, Tennis Court(s)
View Y/N Yes
View Lake, Mountain(s)
Roof Type Membrane
Present Use Residential
Topography Fenced: Full, Sidewalks, Sprinkler: Auto-Full, Terrain, Flat, View: Lake, View: Mountain
Porch Covered
Total Parking Spaces 2
Private Pool No
Building
Lot Description Fenced: Full, Sidewalks, Sprinkler: Auto-Full, View: Lake, View: Mountain
Faces West
Story 3
Sewer Sewer: Connected
Water Culinary
Structure Type Stucco,Metal Siding
New Construction No
Construction Status Blt./Standing
Schools
Elementary Schools Daybreak
High Schools Herriman
School District Jordan
Others
HOA Fee Include Insurance,Maintenance Grounds
Senior Community No
Tax ID 27-19-160-009
Monthly Total Fees $353
Acceptable Financing Cash, Conventional, FHA, VA Loan
Listing Terms Cash, Conventional, FHA, VA Loan
"My job is to find and attract mastery-based agents to the office, protect the culture, and make sure everyone is happy! "






