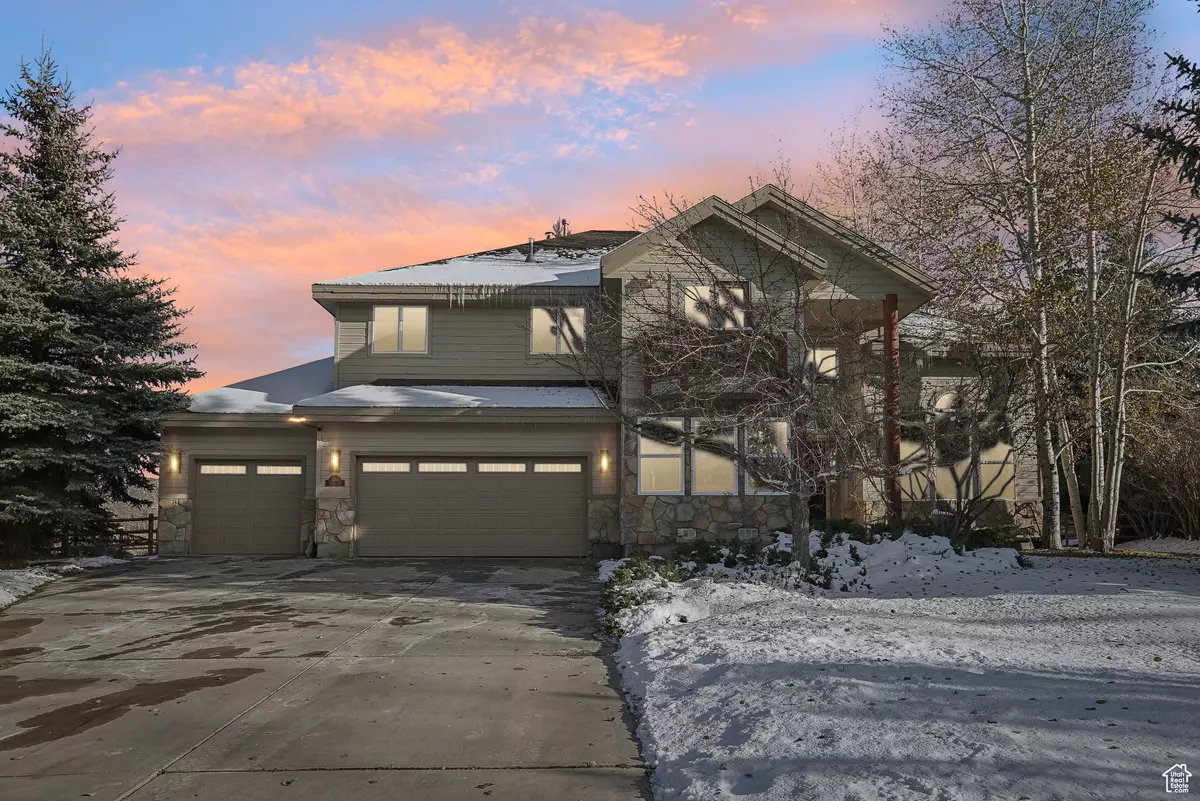4 Beds
3 Baths
3,068 SqFt
4 Beds
3 Baths
3,068 SqFt
Key Details
Property Type Single Family Home
Sub Type Single Family Residence
Listing Status Active
Purchase Type For Sale
Square Footage 3,068 sqft
Price per Sqft $836
Subdivision Ranch Place Subdivision
MLS Listing ID 2051508
Style Stories: 2
Bedrooms 4
Full Baths 2
Three Quarter Bath 1
Construction Status Blt./Standing
HOA Fees $440/ann
HOA Y/N Yes
Abv Grd Liv Area 3,068
Year Built 2000
Annual Tax Amount $9,164
Lot Size 0.510 Acres
Acres 0.51
Lot Dimensions 0.0x0.0x0.0
Property Description
Location
State UT
County Summit
Area Park City; Kimball Jct; Smt Pk
Zoning Single-Family
Rooms
Basement None
Primary Bedroom Level Floor: 2nd
Master Bedroom Floor: 2nd
Interior
Interior Features Closet: Walk-In, Den/Office, Disposal, Range: Gas, Range/Oven: Free Stdng., Vaulted Ceilings, Video Camera(s)
Heating Forced Air, Gas: Central
Cooling Central Air
Flooring Carpet, Tile
Fireplaces Number 2
Inclusions Ceiling Fan, Hot Tub, Humidifier, Microwave, Range, Range Hood, Refrigerator, Water Softener: Own, Window Coverings, Video Camera(s)
Equipment Hot Tub, Humidifier, Window Coverings
Fireplace Yes
Window Features Blinds,Full
Appliance Ceiling Fan, Microwave, Range Hood, Refrigerator, Water Softener Owned
Laundry Electric Dryer Hookup, Gas Dryer Hookup
Exterior
Exterior Feature Balcony, Double Pane Windows, Entry (Foyer), Lighting, Sliding Glass Doors, Patio: Open
Garage Spaces 3.0
Utilities Available Natural Gas Connected, Electricity Connected, Sewer Connected, Sewer: Public, Water Connected
Amenities Available Hiking Trails, Pets Permitted, Playground
View Y/N Yes
View Mountain(s)
Roof Type Asphalt
Present Use Single Family
Topography Cul-de-Sac, Curb & Gutter, Fenced: Part, Road: Paved, Secluded Yard, Sprinkler: Auto-Full, Terrain, Flat, View: Mountain
Porch Patio: Open
Total Parking Spaces 9
Private Pool No
Building
Lot Description Cul-De-Sac, Curb & Gutter, Fenced: Part, Road: Paved, Secluded, Sprinkler: Auto-Full, View: Mountain
Faces Southwest
Story 2
Sewer Sewer: Connected, Sewer: Public
Structure Type Cedar,Stone
New Construction No
Construction Status Blt./Standing
Schools
Elementary Schools Parley'S Park
Middle Schools Ecker Hill
High Schools Park City
School District Park City
Others
Senior Community No
Tax ID RPL-IV-199
Monthly Total Fees $440
Acceptable Financing Cash, Conventional
Listing Terms Cash, Conventional
"My job is to find and attract mastery-based agents to the office, protect the culture, and make sure everyone is happy! "






