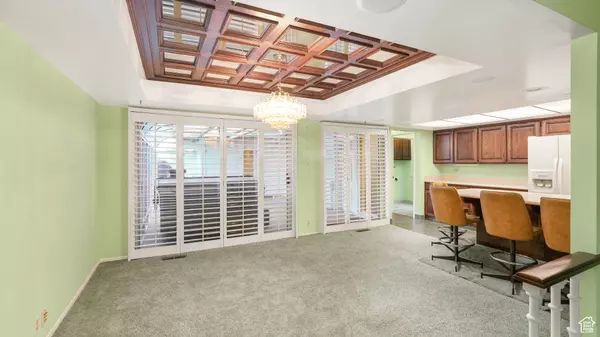3 Beds
3 Baths
2,628 SqFt
3 Beds
3 Baths
2,628 SqFt
Key Details
Property Type Condo
Sub Type Condominium
Listing Status Active
Purchase Type For Sale
Square Footage 2,628 sqft
Price per Sqft $237
Subdivision Lexington Village At Old Farm
MLS Listing ID 2051112
Style Rambler/Ranch
Bedrooms 3
Full Baths 1
Three Quarter Bath 2
Construction Status Blt./Standing
HOA Fees $620/mo
HOA Y/N Yes
Abv Grd Liv Area 1,454
Year Built 1975
Annual Tax Amount $2,780
Lot Size 435 Sqft
Acres 0.01
Lot Dimensions 0.0x0.0x0.0
Property Description
Location
State UT
County Salt Lake
Area Murray; Taylorsvl; Midvale
Zoning Single-Family
Rooms
Basement Partial
Primary Bedroom Level Floor: 1st
Master Bedroom Floor: 1st
Main Level Bedrooms 2
Interior
Interior Features Alarm: Security, Bar: Wet, Bath: Master, Disposal, Gas Log, Intercom, Oven: Double, Oven: Wall, Range: Countertop
Heating Forced Air, Gas: Central
Cooling Central Air
Flooring Carpet, Tile
Fireplaces Number 1
Inclusions Alarm System, Ceiling Fan, Hot Tub, Microwave, Range, Refrigerator, Water Softener: Own
Equipment Alarm System, Hot Tub
Fireplace Yes
Window Features Blinds,Plantation Shutters
Appliance Ceiling Fan, Microwave, Refrigerator, Water Softener Owned
Laundry Electric Dryer Hookup
Exterior
Exterior Feature Atrium, Double Pane Windows, Entry (Foyer), Patio: Covered
Garage Spaces 2.0
Pool Heated, In Ground, Indoor, With Spa
Community Features Clubhouse
Utilities Available Natural Gas Connected, Electricity Connected, Sewer Connected, Sewer: Public, Water Connected
Amenities Available Cable TV, Clubhouse, Earthquake Insurance, Fitness Center, Insurance, On Site Security, Management, Pets Permitted, Picnic Area, Pool, Sewer Paid, Snow Removal, Tennis Court(s), Trash, Water
View Y/N No
Roof Type Asphalt
Present Use Residential
Topography Road: Paved, Sidewalks, Sprinkler: Auto-Full, Terrain, Flat
Handicap Access Ramp
Porch Covered
Total Parking Spaces 2
Private Pool Yes
Building
Lot Description Road: Paved, Sidewalks, Sprinkler: Auto-Full
Faces South
Story 2
Sewer Sewer: Connected, Sewer: Public
Water Culinary
Finished Basement 95
Structure Type Brick,Frame
New Construction No
Construction Status Blt./Standing
Schools
Elementary Schools James E. Moss
Middle Schools Bonneville
High Schools Cottonwood
School District Granite
Others
HOA Fee Include Cable TV,Insurance,Sewer,Trash,Water
Senior Community No
Tax ID 22-06-231-024
Monthly Total Fees $620
Acceptable Financing Cash, Conventional
Listing Terms Cash, Conventional
"My job is to find and attract mastery-based agents to the office, protect the culture, and make sure everyone is happy! "






