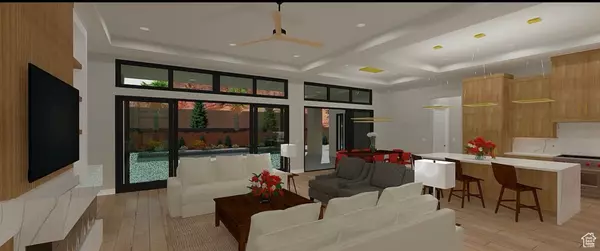4 Beds
5 Baths
3,000 SqFt
4 Beds
5 Baths
3,000 SqFt
Key Details
Property Type Single Family Home
Sub Type Single Family Residence
Listing Status Active
Purchase Type For Sale
Square Footage 3,000 sqft
Price per Sqft $466
MLS Listing ID 2045039
Style Rambler/Ranch
Bedrooms 4
Full Baths 4
Half Baths 1
Construction Status Und. Const.
HOA Y/N No
Year Built 2024
Lot Size 0.300 Acres
Acres 0.3
Lot Dimensions 0.0x0.0x0.0
Property Description
Location
State UT
County Washington
Area St. George; Santa Clara; Ivins
Zoning Single-Family
Interior
Interior Features Closet: Walk-In, Disposal, Great Room, Mother-in-Law Apt., Range: Gas
Heating Forced Air
Cooling Central Air
Flooring Laminate, Tile
Fireplaces Type Insert
Inclusions Ceiling Fan, Fireplace Insert, Hot Tub, Microwave, Range Hood
Equipment Fireplace Insert, Hot Tub
Fireplace No
Appliance Ceiling Fan, Microwave, Range Hood
Exterior
Exterior Feature Entry (Foyer), Lighting, Patio: Covered
Garage Spaces 3.0
Pool Gunite, In Ground, With Spa
Utilities Available Natural Gas Connected, Electricity Connected, Sewer Connected, Water Connected
View Y/N Yes
View Mountain(s), View: Red Rock
Roof Type Tile
Present Use Single Family
Topography Curb & Gutter, Fenced: Part, View: Mountain, View: Red Rock
Handicap Access Single Level Living
Porch Covered
Total Parking Spaces 3
Private Pool Yes
Building
Lot Description Curb & Gutter, Fenced: Part, View: Mountain, View: Red Rock
Sewer Sewer: Connected
Structure Type Concrete,Stone,Stucco
New Construction Yes
Construction Status Und. Const.
Schools
Elementary Schools None/Other
Middle Schools None/Other
High Schools None/Other
Others
Senior Community No
Tax ID W-SEVS-2-18
Acceptable Financing Cash, Conventional, FHA, VA Loan
Listing Terms Cash, Conventional, FHA, VA Loan
"My job is to find and attract mastery-based agents to the office, protect the culture, and make sure everyone is happy! "






