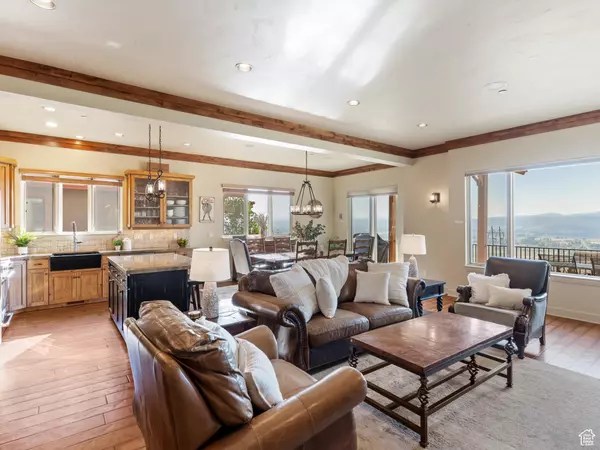7 Beds
7 Baths
6,898 SqFt
7 Beds
7 Baths
6,898 SqFt
Key Details
Property Type Single Family Home
Sub Type Single Family Residence
Listing Status Under Contract
Purchase Type For Sale
Square Footage 6,898 sqft
Price per Sqft $304
Subdivision Trappers Ridge
MLS Listing ID 2044887
Style Stories: 2
Bedrooms 7
Full Baths 7
Construction Status Blt./Standing
HOA Fees $760/qua
HOA Y/N Yes
Abv Grd Liv Area 4,354
Year Built 2007
Annual Tax Amount $15,436
Lot Size 3,484 Sqft
Acres 0.08
Lot Dimensions 0.0x0.0x0.0
Property Description
Location
State UT
County Weber
Area Lbrty; Edn; Nordic Vly; Huntsvl
Zoning Single-Family, Short Term Rental Allowed
Rooms
Basement Daylight, Entrance, Full, Walk-Out Access
Primary Bedroom Level Floor: 1st, Floor: 2nd, Basement
Master Bedroom Floor: 1st, Floor: 2nd, Basement
Main Level Bedrooms 2
Interior
Interior Features Bar: Wet, Bath: Master, Closet: Walk-In, Disposal, Gas Log, Great Room, Jetted Tub, Range/Oven: Built-In, Granite Countertops, Theater Room, Smart Thermostat(s)
Heating Forced Air, Gas: Central
Cooling Central Air
Flooring Carpet, Hardwood, Tile
Fireplaces Number 3
Fireplaces Type Fireplace Equipment, Insert
Inclusions Ceiling Fan, Dryer, Fireplace Equipment, Fireplace Insert, Gas Grill/BBQ, Hot Tub, Microwave, Range, Range Hood, Refrigerator, Washer, Water Softener: Own, Window Coverings, Workbench, Smart Thermostat(s)
Equipment Fireplace Equipment, Fireplace Insert, Hot Tub, Window Coverings, Workbench
Fireplace Yes
Window Features Blinds,Full,Plantation Shutters
Appliance Ceiling Fan, Dryer, Gas Grill/BBQ, Microwave, Range Hood, Refrigerator, Washer, Water Softener Owned
Laundry Electric Dryer Hookup
Exterior
Exterior Feature Balcony, Deck; Covered, Double Pane Windows, Patio: Covered, Skylights, Sliding Glass Doors, Walkout
Garage Spaces 3.0
Utilities Available Natural Gas Connected, Electricity Connected, Sewer Connected, Sewer: Public, Water Connected
Amenities Available Biking Trails, Clubhouse, RV Parking, Hiking Trails, Pet Rules, Pets Permitted, Picnic Area, Pool, Snow Removal, Spa/Hot Tub, Tennis Court(s)
View Y/N Yes
View Lake, Mountain(s), Valley
Roof Type Asphalt,Pitched
Present Use Single Family
Topography Curb & Gutter, Road: Paved, Sprinkler: Auto-Full, Terrain: Grad Slope, View: Lake, View: Mountain, View: Valley, Drip Irrigation: Auto-Full, View: Water
Porch Covered
Total Parking Spaces 3
Private Pool No
Building
Lot Description Curb & Gutter, Road: Paved, Sprinkler: Auto-Full, Terrain: Grad Slope, View: Lake, View: Mountain, View: Valley, Drip Irrigation: Auto-Full, View: Water
Faces North
Story 3
Sewer Sewer: Connected, Sewer: Public
Water Culinary
Finished Basement 100
Structure Type Asphalt,Cedar,Frame,Stone
New Construction No
Construction Status Blt./Standing
Schools
Elementary Schools Valley View
Middle Schools Snowcrest
High Schools Weber
School District Weber
Others
Senior Community No
Tax ID 22-261-0012
Monthly Total Fees $760
Acceptable Financing Cash, Conventional, FHA
Listing Terms Cash, Conventional, FHA
"My job is to find and attract mastery-based agents to the office, protect the culture, and make sure everyone is happy! "






