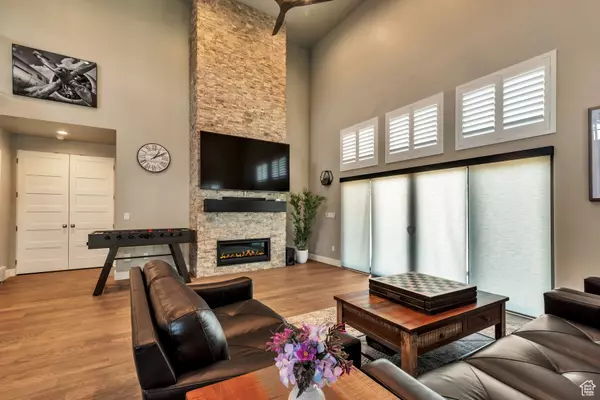4 Beds
4 Baths
2,632 SqFt
4 Beds
4 Baths
2,632 SqFt
Key Details
Property Type Townhouse
Sub Type Townhouse
Listing Status Active
Purchase Type For Sale
Square Footage 2,632 sqft
Price per Sqft $827
Subdivision Mayflower Lakeside
MLS Listing ID 2033263
Style Townhouse; Row-end
Bedrooms 4
Full Baths 1
Half Baths 1
Three Quarter Bath 2
Construction Status Blt./Standing
HOA Fees $470/mo
HOA Y/N Yes
Abv Grd Liv Area 2,632
Year Built 2022
Annual Tax Amount $7,971
Lot Size 3,049 Sqft
Acres 0.07
Lot Dimensions 0.0x0.0x0.0
Property Description
Location
State UT
County Wasatch
Area Charleston; Heber
Zoning Single-Family, Short Term Rental Allowed
Rooms
Basement None
Primary Bedroom Level Floor: 1st, Floor: 2nd
Master Bedroom Floor: 1st, Floor: 2nd
Main Level Bedrooms 1
Interior
Interior Features Bath: Master, Central Vacuum, Closet: Walk-In, Disposal, Great Room, Oven: Gas, Range: Gas, Range/Oven: Free Stdng., Smart Thermostat(s)
Heating Forced Air, Gas: Central
Cooling Central Air
Flooring Carpet, Hardwood, Tile
Fireplaces Number 1
Fireplaces Type Fireplace Equipment
Inclusions Ceiling Fan, Dryer, Fireplace Equipment, Gas Grill/BBQ, Microwave, Range, Refrigerator, Washer, Water Softener: Own, Window Coverings
Equipment Fireplace Equipment, Window Coverings
Fireplace Yes
Window Features Plantation Shutters,Shades
Appliance Ceiling Fan, Dryer, Gas Grill/BBQ, Microwave, Refrigerator, Washer, Water Softener Owned
Laundry Electric Dryer Hookup, Gas Dryer Hookup
Exterior
Exterior Feature Deck; Covered, Double Pane Windows, Patio: Covered, Secured Parking
Garage Spaces 2.0
Community Features Clubhouse
Utilities Available Natural Gas Connected, Electricity Connected, Sewer Connected, Sewer: Public, Water Connected
Amenities Available Biking Trails, Clubhouse, Hiking Trails, Insurance, Maintenance, Pet Rules, Pets Permitted, Pool, Snow Removal, Trash
View Y/N No
Roof Type Asphalt
Present Use Residential
Topography Terrain: Grad Slope
Porch Covered
Total Parking Spaces 4
Private Pool No
Building
Lot Description Terrain: Grad Slope
Story 2
Sewer Sewer: Connected, Sewer: Public
Water Culinary
Structure Type Frame,Other
New Construction No
Construction Status Blt./Standing
Schools
Elementary Schools Heber Valley
Middle Schools Wasatch
High Schools Wasatch
School District Wasatch
Others
HOA Fee Include Insurance,Maintenance Grounds,Trash
Senior Community No
Tax ID 00-0021-4842
Monthly Total Fees $470
Acceptable Financing Cash, Conventional, FHA
Listing Terms Cash, Conventional, FHA
"My job is to find and attract mastery-based agents to the office, protect the culture, and make sure everyone is happy! "






