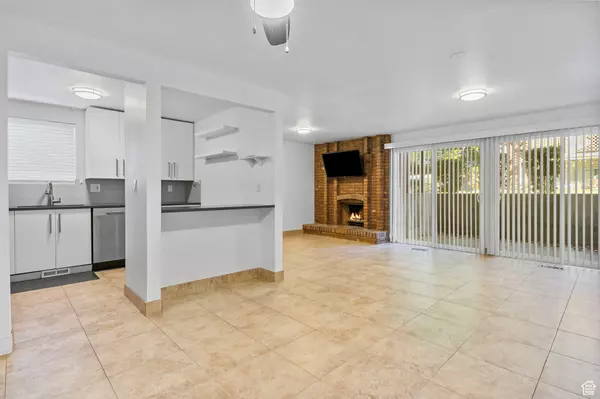2 Beds
2 Baths
1,146 SqFt
2 Beds
2 Baths
1,146 SqFt
Key Details
Property Type Condo
Sub Type Condominium
Listing Status Active
Purchase Type For Rent
Square Footage 1,146 sqft
Subdivision Cottonwood Hills
MLS Listing ID 2032443
Style Condo; Main Level
Bedrooms 2
Full Baths 1
Three Quarter Bath 1
Construction Status Blt./Standing
HOA Y/N No
Abv Grd Liv Area 1,146
Year Built 1979
Lot Size 435 Sqft
Acres 0.01
Lot Dimensions 0.0x0.0x0.0
Property Description
Location
State UT
County Salt Lake
Area Sandy; Draper; Granite; Wht Cty
Zoning Single-Family, Multi-Family
Rooms
Basement None
Primary Bedroom Level Floor: 1st
Master Bedroom Floor: 1st
Main Level Bedrooms 2
Interior
Interior Features Bar: Dry, Bath: Master, Disposal, Gas Log, Kitchen: Updated, Range/Oven: Built-In, Granite Countertops
Heating Forced Air
Cooling Central Air
Flooring Carpet, Tile
Fireplaces Number 1
Inclusions Ceiling Fan, Dryer, Microwave, Range, Refrigerator, Washer
Fireplace Yes
Window Features Blinds,Drapes
Appliance Ceiling Fan, Dryer, Microwave, Refrigerator, Washer
Laundry Electric Dryer Hookup
Exterior
Exterior Feature Patio: Covered, Sliding Glass Doors
Pool Gunite, In Ground
Community Features Clubhouse
Utilities Available Natural Gas Connected, Electricity Connected, Sewer Connected, Water Connected
Amenities Available Barbecue, Clubhouse, Fitness Center, Pets Permitted, Playground, Pool, Sewer Paid, Snow Removal, Tennis Court(s), Trash, Water
View Y/N No
Roof Type Asphalt
Present Use Residential
Topography Sidewalks, Sprinkler: Auto-Full
Handicap Access Single Level Living
Porch Covered
Total Parking Spaces 2
Private Pool Yes
Building
Lot Description Sidewalks, Sprinkler: Auto-Full
Story 1
Sewer Sewer: Connected
Water Culinary
Structure Type Asphalt
New Construction No
Construction Status Blt./Standing
Schools
Elementary Schools East Sandy
Middle Schools Union
High Schools Hillcrest
School District Canyons
Others
HOA Fee Include Sewer,Trash,Water
Senior Community No
Tax ID 22-32-277-005
"My job is to find and attract mastery-based agents to the office, protect the culture, and make sure everyone is happy! "






