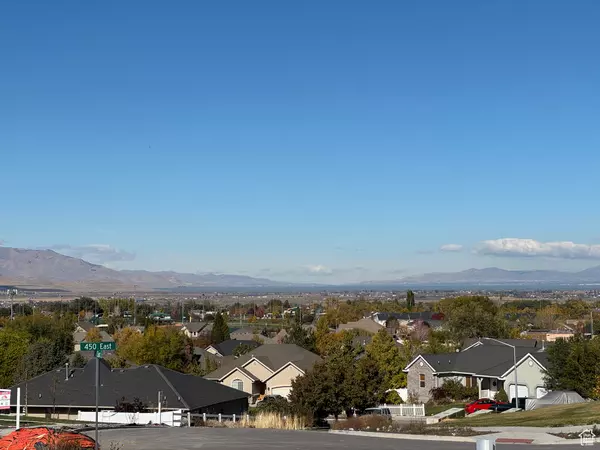4 Beds
4 Baths
4,006 SqFt
4 Beds
4 Baths
4,006 SqFt
Key Details
Property Type Single Family Home
Sub Type Single Family Residence
Listing Status Active
Purchase Type For Sale
Square Footage 4,006 sqft
Price per Sqft $187
Subdivision Payson View Estates
MLS Listing ID 2032376
Style Rambler/Ranch
Bedrooms 4
Full Baths 3
Half Baths 1
Construction Status Und. Const.
HOA Y/N No
Abv Grd Liv Area 1,951
Annual Tax Amount $1,629
Lot Size 0.350 Acres
Acres 0.35
Lot Dimensions 0.0x0.0x0.0
Property Description
Location
State UT
County Utah
Area Payson; Elk Rg; Salem; Wdhil
Rooms
Basement Full
Primary Bedroom Level Floor: 1st
Master Bedroom Floor: 1st
Main Level Bedrooms 3
Interior
Cooling Central Air
Flooring Carpet, Laminate, Tile
Fireplace No
Laundry Electric Dryer Hookup
Exterior
Garage Spaces 3.0
View Y/N No
Present Use Single Family
Handicap Access Single Level Living
Total Parking Spaces 3
Private Pool No
Building
Faces West
Story 2
Finished Basement 16
Structure Type Brick,Stucco
New Construction Yes
Construction Status Und. Const.
Schools
Elementary Schools Parkview
Middle Schools Payson Jr
High Schools Payson
School District Nebo
Others
Senior Community No
Tax ID 49-969-0119
"My job is to find and attract mastery-based agents to the office, protect the culture, and make sure everyone is happy! "






