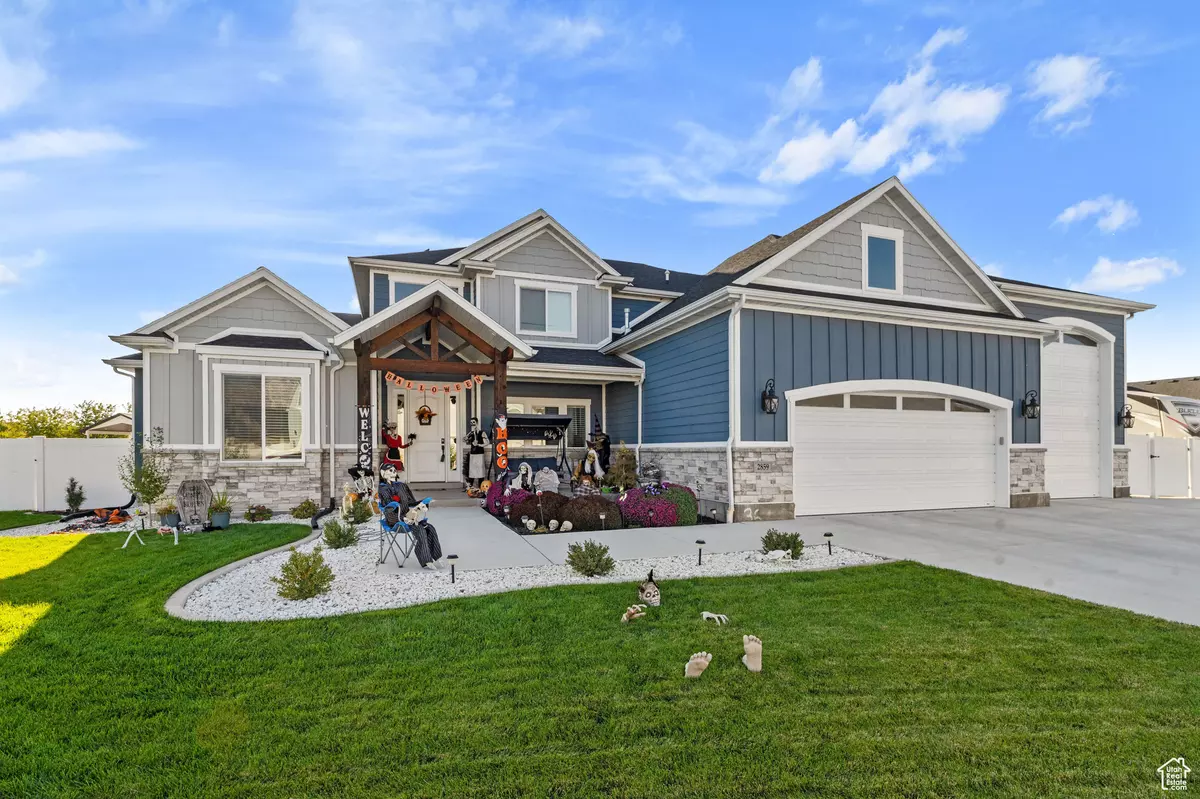4 Beds
3 Baths
3,601 SqFt
4 Beds
3 Baths
3,601 SqFt
Key Details
Property Type Single Family Home
Sub Type Single Family Residence
Listing Status Under Contract
Purchase Type For Sale
Square Footage 3,601 sqft
Price per Sqft $242
MLS Listing ID 2031328
Style Stories: 2
Bedrooms 4
Full Baths 2
Three Quarter Bath 1
Construction Status Blt./Standing
HOA Y/N No
Abv Grd Liv Area 3,601
Year Built 2022
Annual Tax Amount $4,286
Lot Size 0.460 Acres
Acres 0.46
Lot Dimensions 0.0x0.0x0.0
Property Description
Location
State UT
County Weber
Area Ogdn; Farrw; Hrsvl; Pln Cty.
Rooms
Other Rooms Workshop
Basement None
Main Level Bedrooms 2
Interior
Interior Features Bath: Master, Bath: Sep. Tub/Shower, Closet: Walk-In, Den/Office, Disposal, Gas Log, Great Room, Jetted Tub, Range/Oven: Built-In, Granite Countertops
Heating Forced Air, Gas: Central
Cooling Central Air, Active Solar
Flooring Carpet
Fireplaces Type Fireplace Equipment
Inclusions Fireplace Equipment, Microwave, Range, Window Coverings
Equipment Fireplace Equipment, Window Coverings
Fireplace No
Window Features Blinds
Appliance Microwave
Laundry Electric Dryer Hookup
Exterior
Exterior Feature Double Pane Windows, Patio: Covered, Secured Building, Secured Parking
Garage Spaces 6.0
Pool Above Ground
Utilities Available Natural Gas Connected, Electricity Connected, Sewer Connected, Sewer: Public, Water Connected
View Y/N Yes
View Mountain(s)
Roof Type Asphalt,Pitched
Present Use Single Family
Topography Fenced: Full, Sprinkler: Auto-Full, Terrain, Flat, View: Mountain
Handicap Access Accessible Hallway(s), Ground Level, Accessible Entrance, Roll-In Shower, Customized Wheelchair Accessible
Porch Covered
Total Parking Spaces 16
Private Pool Yes
Building
Lot Description Fenced: Full, Sprinkler: Auto-Full, View: Mountain
Faces East
Story 2
Sewer Sewer: Connected, Sewer: Public
Water Culinary, Secondary
Solar Panels Owned
Structure Type Asphalt,Stone,Stucco,Cement Siding,Metal Siding
New Construction No
Construction Status Blt./Standing
Schools
Elementary Schools Farr West
Middle Schools Wahlquist
High Schools Fremont
School District Weber
Others
Senior Community No
Tax ID 19-419-0003
Acceptable Financing Cash, Conventional, FHA, VA Loan
Listing Terms Cash, Conventional, FHA, VA Loan
Solar Panels Ownership Owned
"My job is to find and attract mastery-based agents to the office, protect the culture, and make sure everyone is happy! "






