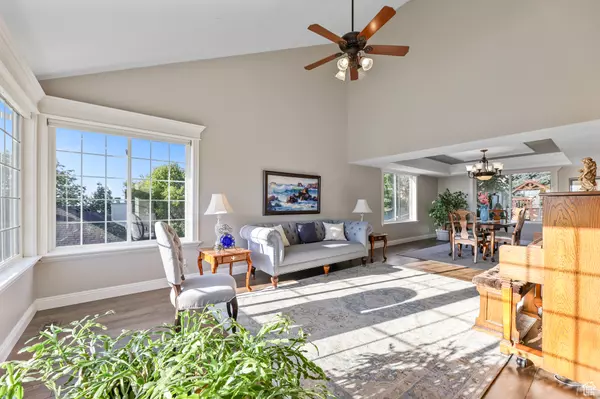6 Beds
4 Baths
4,655 SqFt
6 Beds
4 Baths
4,655 SqFt
Key Details
Property Type Single Family Home
Sub Type Single Family Residence
Listing Status Active
Purchase Type For Sale
Square Footage 4,655 sqft
Price per Sqft $209
MLS Listing ID 2029668
Style Stories: 2
Bedrooms 6
Full Baths 2
Three Quarter Bath 2
Construction Status Blt./Standing
HOA Y/N No
Abv Grd Liv Area 2,854
Year Built 1994
Annual Tax Amount $3,950
Lot Size 0.290 Acres
Acres 0.29
Lot Dimensions 85.2x137.6x91.2
Property Description
Location
State UT
County Davis
Area Bntfl; Nsl; Cntrvl; Wdx; Frmtn
Zoning Single-Family
Rooms
Basement Daylight, Full
Primary Bedroom Level Floor: 2nd
Master Bedroom Floor: 2nd
Interior
Interior Features Closet: Walk-In, Den/Office, Disposal, Floor Drains, Kitchen: Updated, Range: Gas, Range/Oven: Free Stdng.
Heating Forced Air
Cooling Central Air
Flooring Carpet, Laminate, Tile
Inclusions Ceiling Fan, Gazebo, Microwave, Range, Storage Shed(s), Swing Set, Window Coverings, Video Door Bell(s), Video Camera(s)
Equipment Gazebo, Storage Shed(s), Swing Set, Window Coverings
Fireplace No
Window Features Blinds,Shades
Appliance Ceiling Fan, Microwave
Laundry Gas Dryer Hookup
Exterior
Exterior Feature Entry (Foyer), Lighting, Patio: Open
Garage Spaces 2.0
Utilities Available Natural Gas Connected, Electricity Connected, Sewer Connected, Water Connected
View Y/N Yes
View Lake, Mountain(s), Valley
Roof Type Asphalt
Present Use Single Family
Topography Fenced: Part, Secluded Yard, Sprinkler: Auto-Full, Terrain, Flat, Terrain: Mountain, View: Lake, View: Mountain, View: Valley, Drip Irrigation: Auto-Full, Private
Porch Patio: Open
Total Parking Spaces 7
Private Pool No
Building
Lot Description Fenced: Part, Secluded, Sprinkler: Auto-Full, Terrain: Mountain, View: Lake, View: Mountain, View: Valley, Drip Irrigation: Auto-Full, Private
Faces West
Story 3
Sewer Sewer: Connected
Water Culinary, Secondary
Finished Basement 100
Structure Type Asphalt,Brick,Stucco
New Construction No
Construction Status Blt./Standing
Schools
Elementary Schools Farmington
Middle Schools Farmington
High Schools Farmington
School District Davis
Others
Senior Community No
Tax ID 07-154-0307
Acceptable Financing Cash, Conventional, FHA, VA Loan
Listing Terms Cash, Conventional, FHA, VA Loan
"My job is to find and attract mastery-based agents to the office, protect the culture, and make sure everyone is happy! "






