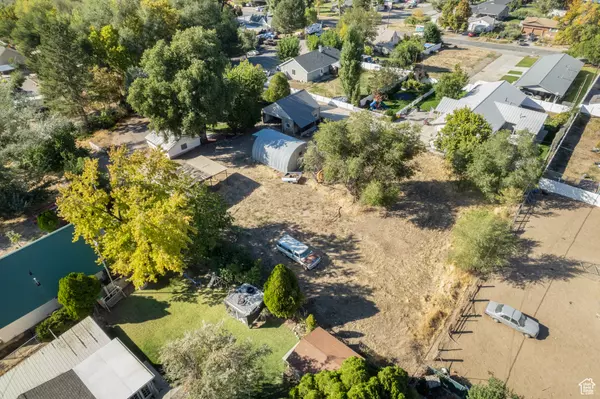4 Beds
2 Baths
1,568 SqFt
4 Beds
2 Baths
1,568 SqFt
Key Details
Property Type Single Family Home
Sub Type Single Family Residence
Listing Status Pending
Purchase Type For Sale
Square Footage 1,568 sqft
Price per Sqft $382
MLS Listing ID 2027523
Style Rambler/Ranch
Bedrooms 4
Full Baths 2
Construction Status Blt./Standing
HOA Y/N No
Abv Grd Liv Area 784
Year Built 1941
Annual Tax Amount $2,097
Lot Size 0.700 Acres
Acres 0.7
Lot Dimensions 0.0x0.0x0.0
Property Description
Location
State UT
County Utah
Area Payson; Elk Rg; Salem; Wdhil
Rooms
Other Rooms Workshop
Basement Entrance, Full
Primary Bedroom Level Floor: 1st, Basement
Master Bedroom Floor: 1st, Basement
Main Level Bedrooms 2
Interior
Interior Features Basement Apartment, Disposal, Kitchen: Updated, Mother-in-Law Apt., Range/Oven: Free Stdng., Granite Countertops
Heating Forced Air, Gas: Central
Cooling Central Air
Flooring Carpet
Inclusions Range, Refrigerator, Storage Shed(s)
Equipment Storage Shed(s)
Fireplace No
Window Features Blinds
Appliance Refrigerator
Exterior
Exterior Feature Basement Entrance, Double Pane Windows, Out Buildings, Lighting, Secured Building, Patio: Open
Garage Spaces 6.0
Carport Spaces 2
Utilities Available Natural Gas Connected, Electricity Connected, Sewer Connected, Water Connected
View Y/N No
Roof Type Asphalt
Present Use Single Family
Topography Sprinkler: Auto-Full, Terrain, Flat, Private
Porch Patio: Open
Total Parking Spaces 8
Private Pool No
Building
Lot Description Sprinkler: Auto-Full, Private
Faces West
Story 2
Sewer Sewer: Connected
Water Culinary, Irrigation: Pressure
Finished Basement 100
Structure Type Stucco
New Construction No
Construction Status Blt./Standing
Schools
Elementary Schools Salem
Middle Schools Salem Jr
High Schools Salem Hills
School District Nebo
Others
Senior Community No
Tax ID 35-606-0001
Acceptable Financing Cash, Conventional, FHA, VA Loan, USDA Rural Development
Listing Terms Cash, Conventional, FHA, VA Loan, USDA Rural Development
"My job is to find and attract mastery-based agents to the office, protect the culture, and make sure everyone is happy! "






