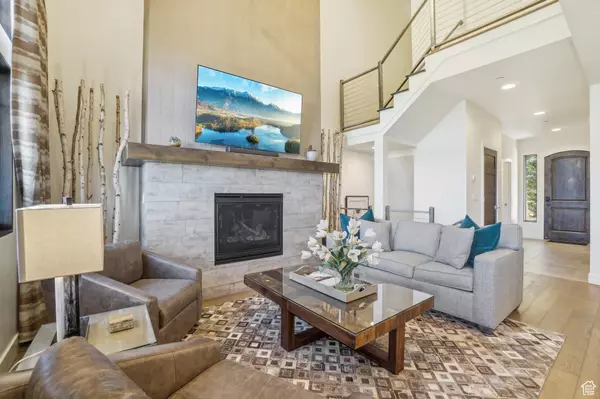3 Beds
3 Baths
2,011 SqFt
3 Beds
3 Baths
2,011 SqFt
Key Details
Property Type Townhouse
Sub Type Townhouse
Listing Status Active
Purchase Type For Sale
Square Footage 2,011 sqft
Price per Sqft $1,280
Subdivision Fairway Springs Ski & Golf Villas Condo
MLS Listing ID 2026911
Style Townhouse; Row-mid
Bedrooms 3
Full Baths 2
Half Baths 1
Construction Status Blt./Standing
HOA Fees $3,066/qua
HOA Y/N Yes
Year Built 2016
Annual Tax Amount $10,248
Lot Size 1,742 Sqft
Acres 0.04
Lot Dimensions 0.0x0.0x0.0
Property Description
Location
State UT
County Summit
Area Park City; Kimball Jct; Smt Pk
Zoning Short Term Rental Allowed
Rooms
Basement Full, Walk-Out Access
Interior
Interior Features Alarm: Fire, Bath: Master, Bath: Sep. Tub/Shower, Closet: Walk-In, Range: Gas, Vaulted Ceilings, Video Door Bell(s), Smart Thermostat(s)
Heating Forced Air
Cooling Central Air
Flooring Carpet, Hardwood, Tile
Fireplaces Number 2
Inclusions Dishwasher: Portable, Dryer, Electric Air Cleaner, Gas Grill/BBQ, Hot Tub, Humidifier, Range, Refrigerator, Washer, Water Softener: Own
Equipment Hot Tub, Humidifier
Fireplace Yes
Window Features Drapes,Shades
Appliance Portable Dishwasher, Dryer, Electric Air Cleaner, Gas Grill/BBQ, Refrigerator, Washer, Water Softener Owned
Exterior
Exterior Feature Balcony, Deck; Covered, Patio: Covered, Sliding Glass Doors, Walkout
Garage Spaces 1.0
Utilities Available Natural Gas Connected, Electricity Connected, Sewer Connected, Water Connected
Amenities Available Insurance, Pet Rules, Pets Permitted, Snow Removal, Trash, Water
View Y/N Yes
View Mountain(s), Valley
Roof Type Asphalt
Present Use Residential
Topography Cul-de-Sac, Road: Paved, Terrain: Grad Slope, View: Mountain, View: Valley, Adjacent to Golf Course, Drip Irrigation: Auto-Full
Porch Covered
Total Parking Spaces 1
Private Pool No
Building
Lot Description Cul-De-Sac, Road: Paved, Terrain: Grad Slope, View: Mountain, View: Valley, Near Golf Course, Drip Irrigation: Auto-Full
Sewer Sewer: Connected
Water Culinary
Finished Basement 100
Structure Type Asphalt,Stone,Other
New Construction No
Construction Status Blt./Standing
Schools
Elementary Schools Parley'S Park
Middle Schools Ecker Hill
High Schools Park City
School District Park City
Others
HOA Fee Include Insurance,Trash,Water
Senior Community No
Tax ID FSSGV-F-3
Monthly Total Fees $3, 066
Acceptable Financing Cash, Conventional
Listing Terms Cash, Conventional
"My job is to find and attract mastery-based agents to the office, protect the culture, and make sure everyone is happy! "






