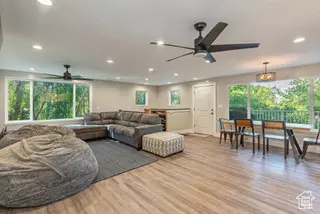3 Beds
3 Baths
1,949 SqFt
3 Beds
3 Baths
1,949 SqFt
Key Details
Property Type Single Family Home
Sub Type Single Family Residence
Listing Status Active
Purchase Type For Sale
Square Footage 1,949 sqft
Price per Sqft $405
Subdivision Spring Mountain
MLS Listing ID 2022540
Style Rambler/Ranch
Bedrooms 3
Full Baths 2
Half Baths 1
Construction Status Blt./Standing
HOA Fees $500/ann
HOA Y/N Yes
Abv Grd Liv Area 1,000
Year Built 1971
Annual Tax Amount $5,051
Lot Size 0.820 Acres
Acres 0.82
Lot Dimensions 0.0x0.0x0.0
Property Description
Location
State UT
County Weber
Area Lbrty; Edn; Nordic Vly; Huntsvl
Zoning Single-Family
Rooms
Basement Full, Walk-Out Access
Primary Bedroom Level Floor: 1st
Master Bedroom Floor: 1st
Main Level Bedrooms 1
Interior
Interior Features Bath: Master, Disposal, Gas Log, Kitchen: Updated, Range: Gas, Range/Oven: Free Stdng., Instantaneous Hot Water, Granite Countertops, Smart Thermostat(s)
Cooling Central Air
Flooring Carpet, Laminate, Tile
Fireplaces Number 1
Fireplaces Type Insert
Inclusions Ceiling Fan, Dryer, Fireplace Insert, Microwave, Range, Range Hood, Refrigerator, Washer, Water Softener: Own, Window Coverings
Equipment Fireplace Insert, Window Coverings
Fireplace Yes
Window Features Shades
Appliance Ceiling Fan, Dryer, Microwave, Range Hood, Refrigerator, Washer, Water Softener Owned
Laundry Electric Dryer Hookup
Exterior
Exterior Feature Basement Entrance, Deck; Covered, Out Buildings, Lighting, Patio: Covered, Triple Pane Windows, Walkout, Patio: Open
Carport Spaces 1
Utilities Available Natural Gas Connected, Electricity Connected, Sewer Not Available, Sewer: Septic Tank, Water Connected
Amenities Available Other, Controlled Access, Gated, Hiking Trails, Horse Trails, Pets Permitted, Picnic Area, Trash
View Y/N Yes
View Mountain(s), Valley
Roof Type Metal,Pitched
Present Use Single Family
Topography Road: Paved, Road: Unpaved, Terrain: Hilly, Terrain: Mountain, View: Mountain, View: Valley, Wooded, View: Water
Handicap Access Accessible Doors, Accessible Hallway(s), Accessible Electrical and Environmental Controls
Porch Covered, Patio: Open
Total Parking Spaces 9
Private Pool No
Building
Lot Description Road: Paved, Road: Unpaved, Terrain: Hilly, Terrain: Mountain, View: Mountain, View: Valley, Wooded, View: Water
Faces West
Story 2
Sewer None, Septic Tank
Water See Remarks, Spring
Finished Basement 95
Structure Type Cement Siding
New Construction No
Construction Status Blt./Standing
Schools
Elementary Schools Valley
Middle Schools Snowcrest
High Schools Weber
School District Weber
Others
HOA Fee Include Trash
Senior Community No
Tax ID 22-026-0014
Monthly Total Fees $500
Acceptable Financing Cash, Conventional, FHA, VA Loan
Listing Terms Cash, Conventional, FHA, VA Loan
Special Listing Condition Trustee
"My job is to find and attract mastery-based agents to the office, protect the culture, and make sure everyone is happy! "






