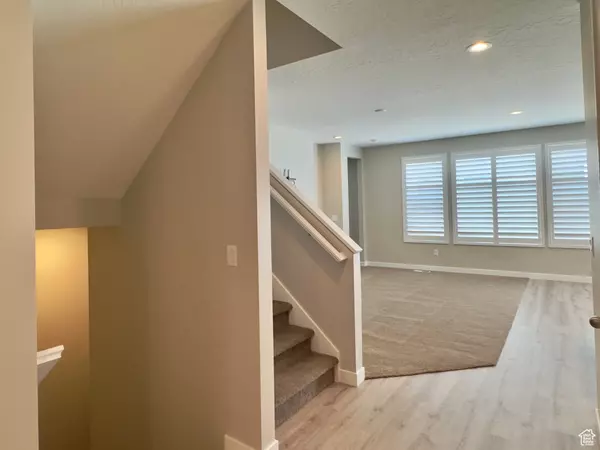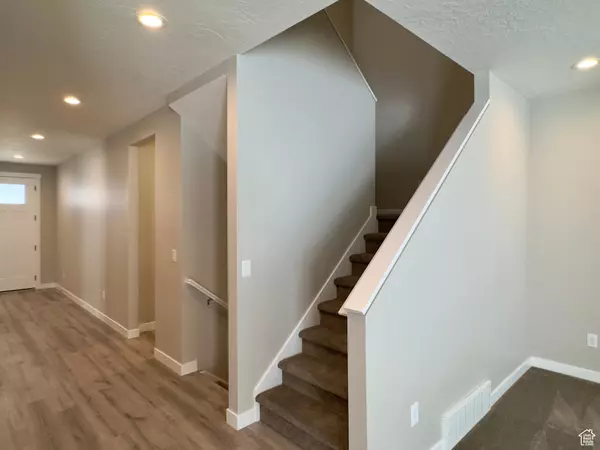4 Beds
3 Baths
3,174 SqFt
4 Beds
3 Baths
3,174 SqFt
Key Details
Property Type Single Family Home
Sub Type Single Family Residence
Listing Status Active
Purchase Type For Sale
Square Footage 3,174 sqft
Price per Sqft $204
MLS Listing ID 2019401
Style Rambler/Ranch
Bedrooms 4
Full Baths 2
Three Quarter Bath 1
Construction Status Blt./Standing
HOA Fees $50/mo
HOA Y/N Yes
Abv Grd Liv Area 1,909
Year Built 2022
Annual Tax Amount $1
Lot Size 5,227 Sqft
Acres 0.12
Lot Dimensions 0.0x0.0x0.0
Property Description
Location
State UT
County Davis
Area Kaysville; Fruit Heights; Layton
Zoning Single-Family
Rooms
Basement Full
Primary Bedroom Level Floor: 2nd
Master Bedroom Floor: 2nd
Main Level Bedrooms 3
Interior
Interior Features Oven: Gas, Range: Gas
Heating Forced Air
Cooling Central Air
Flooring Carpet, Laminate, Vinyl
Fireplaces Number 1
Fireplace Yes
Window Features Plantation Shutters
Exterior
Garage Spaces 2.0
Utilities Available Natural Gas Connected, Electricity Connected, Sewer Connected, Water Connected
View Y/N No
Roof Type Asphalt
Present Use Single Family
Total Parking Spaces 8
Private Pool No
Building
Story 3
Sewer Sewer: Connected
Water Culinary
Finished Basement 5
Structure Type Asphalt,Stone,Stucco,Cement Siding
New Construction No
Construction Status Blt./Standing
Schools
Elementary Schools Kaysville
Middle Schools Kaysville
High Schools Farmington
School District Davis
Others
Senior Community No
Tax ID 08-661-0215
Monthly Total Fees $50
"My job is to find and attract mastery-based agents to the office, protect the culture, and make sure everyone is happy! "






