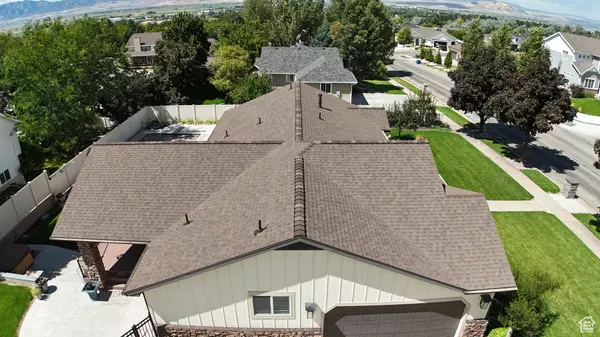5 Beds
3 Baths
3,277 SqFt
5 Beds
3 Baths
3,277 SqFt
Key Details
Property Type Single Family Home
Sub Type Single Family Residence
Listing Status Active
Purchase Type For Sale
Square Footage 3,277 sqft
Price per Sqft $228
Subdivision Fairway Heights
MLS Listing ID 2019375
Style Rambler/Ranch
Bedrooms 5
Full Baths 3
Construction Status Blt./Standing
HOA Y/N No
Abv Grd Liv Area 1,597
Year Built 1996
Annual Tax Amount $2,883
Lot Size 0.290 Acres
Acres 0.29
Lot Dimensions 129.0x100.0x129.0
Property Description
Location
State UT
County Cache
Area Smithfield; Amalga; Hyde Park
Zoning Single-Family
Rooms
Basement Full
Primary Bedroom Level Floor: 1st
Master Bedroom Floor: 1st
Main Level Bedrooms 2
Interior
Interior Features Bath: Master, Closet: Walk-In, Disposal, Range/Oven: Free Stdng.
Heating Gas: Central
Cooling Central Air
Flooring Carpet, Hardwood, Tile
Fireplaces Number 2
Fireplaces Type Fireplace Equipment, Insert
Inclusions Ceiling Fan, Fireplace Equipment, Fireplace Insert, Hot Tub, Humidifier, Range, Water Softener: Own, Window Coverings
Equipment Fireplace Equipment, Fireplace Insert, Hot Tub, Humidifier, Window Coverings
Fireplace Yes
Window Features Blinds
Appliance Ceiling Fan, Water Softener Owned
Laundry Electric Dryer Hookup
Exterior
Exterior Feature Deck; Covered, Double Pane Windows, Out Buildings, Lighting, Patio: Covered, Sliding Glass Doors, Patio: Open
Garage Spaces 2.0
Pool Fenced, Heated, In Ground, With Spa, Electronic Cover
Utilities Available Natural Gas Connected, Electricity Connected, Sewer Connected, Water Connected
View Y/N Yes
View Mountain(s)
Roof Type Asphalt
Present Use Single Family
Topography Corner Lot, Fenced: Full, Road: Paved, Secluded Yard, Sidewalks, Sprinkler: Auto-Full, View: Mountain, Drip Irrigation: Auto-Full
Porch Covered, Patio: Open
Total Parking Spaces 6
Private Pool Yes
Building
Lot Description Corner Lot, Fenced: Full, Road: Paved, Secluded, Sidewalks, Sprinkler: Auto-Full, View: Mountain, Drip Irrigation: Auto-Full
Faces North
Story 2
Sewer Sewer: Connected
Water Culinary, Irrigation
Finished Basement 95
Structure Type Asphalt,Other
New Construction No
Construction Status Blt./Standing
Schools
Elementary Schools Sunrise
Middle Schools North Cache
High Schools Sky View
School District Cache
Others
Senior Community No
Tax ID 08-153-0094
Acceptable Financing Cash, Conventional, VA Loan
Listing Terms Cash, Conventional, VA Loan
"My job is to find and attract mastery-based agents to the office, protect the culture, and make sure everyone is happy! "






