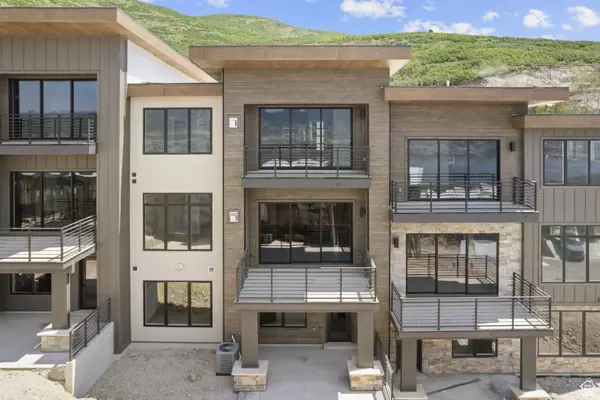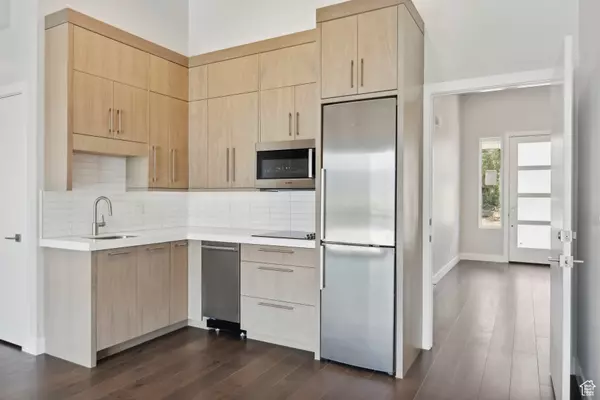4 Beds
3 Baths
2,714 SqFt
4 Beds
3 Baths
2,714 SqFt
Key Details
Property Type Condo
Sub Type Condominium
Listing Status Active
Purchase Type For Sale
Square Footage 2,714 sqft
Price per Sqft $535
Subdivision Klaim
MLS Listing ID 2016017
Style Townhouse; Row-mid
Bedrooms 4
Full Baths 2
Three Quarter Bath 1
Construction Status Blt./Standing
HOA Fees $455/mo
HOA Y/N Yes
Abv Grd Liv Area 2,000
Year Built 2024
Annual Tax Amount $2,968
Lot Size 1,742 Sqft
Acres 0.04
Lot Dimensions 0.0x0.0x0.0
Property Description
Location
State UT
County Wasatch
Rooms
Basement Full
Primary Bedroom Level Floor: 2nd
Master Bedroom Floor: 2nd
Main Level Bedrooms 1
Interior
Interior Features Alarm: Fire, Closet: Walk-In, Disposal, Oven: Gas, Range/Oven: Built-In, Vaulted Ceilings
Heating Forced Air
Cooling Central Air
Flooring Carpet, Hardwood, Stone
Fireplaces Number 1
Inclusions Ceiling Fan, Microwave, Refrigerator
Fireplace Yes
Appliance Ceiling Fan, Microwave, Refrigerator
Exterior
Exterior Feature Balcony, Sliding Glass Doors
Garage Spaces 2.0
Utilities Available Natural Gas Connected, Electricity Connected, Sewer Connected, Sewer: Public, Water Connected
Amenities Available Maintenance, Pet Rules, Pets Permitted
View Y/N Yes
View Lake, Mountain(s)
Roof Type Flat
Present Use Residential
Topography Road: Paved, Terrain: Grad Slope, View: Lake, View: Mountain
Total Parking Spaces 6
Private Pool No
Building
Lot Description Road: Paved, Terrain: Grad Slope, View: Lake, View: Mountain
Faces South
Story 3
Sewer Sewer: Connected, Sewer: Public
Water Culinary
Finished Basement 100
New Construction No
Construction Status Blt./Standing
Schools
Elementary Schools J R Smith
Middle Schools Timpanogos Middle
High Schools Wasatch
School District Wasatch
Others
HOA Fee Include Maintenance Grounds
Senior Community No
Tax ID 00-0021-7274
Monthly Total Fees $455
Acceptable Financing Cash, Conventional
Listing Terms Cash, Conventional
"My job is to find and attract mastery-based agents to the office, protect the culture, and make sure everyone is happy! "






