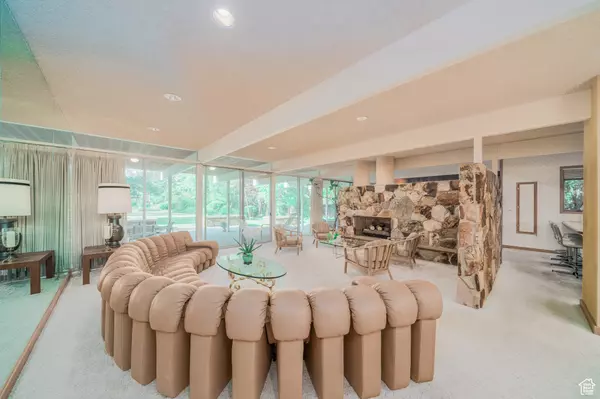3 Beds
5 Baths
6,067 SqFt
3 Beds
5 Baths
6,067 SqFt
Key Details
Property Type Single Family Home
Sub Type Single Family Residence
Listing Status Active
Purchase Type For Sale
Square Footage 6,067 sqft
Price per Sqft $288
MLS Listing ID 2013416
Style Rambler/Ranch
Bedrooms 3
Full Baths 3
Half Baths 2
Construction Status Blt./Standing
HOA Y/N No
Abv Grd Liv Area 6,067
Year Built 1966
Annual Tax Amount $5,453
Lot Size 0.480 Acres
Acres 0.48
Lot Dimensions 0.0x0.0x0.0
Property Description
Location
State UT
County Cache
Area Logan; Nibley; River Heights
Zoning Single-Family
Rooms
Basement Slab
Primary Bedroom Level Floor: 1st
Master Bedroom Floor: 1st
Main Level Bedrooms 3
Interior
Interior Features Bath: Master, Bath: Sep. Tub/Shower, Closet: Walk-In, Den/Office, Disposal, Floor Drains, French Doors, Gas Log, Great Room, Instantaneous Hot Water
Heating Forced Air, Gas: Central
Cooling Central Air
Flooring Carpet, Tile, Concrete
Fireplaces Number 3
Inclusions Hot Tub, Range, Refrigerator, Swing Set, Window Coverings
Equipment Hot Tub, Swing Set, Window Coverings
Fireplace Yes
Appliance Refrigerator
Exterior
Exterior Feature Entry (Foyer), Patio: Covered, Porch: Open, Skylights, Sliding Glass Doors, Patio: Open
Garage Spaces 2.0
Pool Gunite, Heated, In Ground, Indoor, With Spa, Electronic Cover
Utilities Available Natural Gas Connected, Electricity Connected, Sewer Connected, Water Connected
View Y/N Yes
View Mountain(s)
Roof Type Flat,Tar/Gravel,Membrane
Present Use Single Family
Topography Additional Land Available, Corner Lot, Curb & Gutter, Fenced: Full, Fenced: Part, Secluded Yard, Sprinkler: Auto-Full, Terrain, Flat, View: Mountain, Adjacent to Golf Course
Handicap Access Accessible Hallway(s), Grip-Accessible Features, Ground Level, Roll-In Shower, Single Level Living
Porch Covered, Porch: Open, Patio: Open
Total Parking Spaces 5
Private Pool Yes
Building
Lot Description Additional Land Available, Corner Lot, Curb & Gutter, Fenced: Full, Fenced: Part, Secluded, Sprinkler: Auto-Full, View: Mountain, Near Golf Course
Faces East
Story 1
Sewer Sewer: Connected
Water Culinary
Structure Type Stone,Stucco,Other
New Construction No
Construction Status Blt./Standing
Schools
Elementary Schools Adams
Middle Schools Mt Logan
High Schools Logan
School District Logan
Others
Senior Community No
Tax ID 05-013-0017
Acceptable Financing Cash, Conventional
Listing Terms Cash, Conventional
"My job is to find and attract mastery-based agents to the office, protect the culture, and make sure everyone is happy! "






