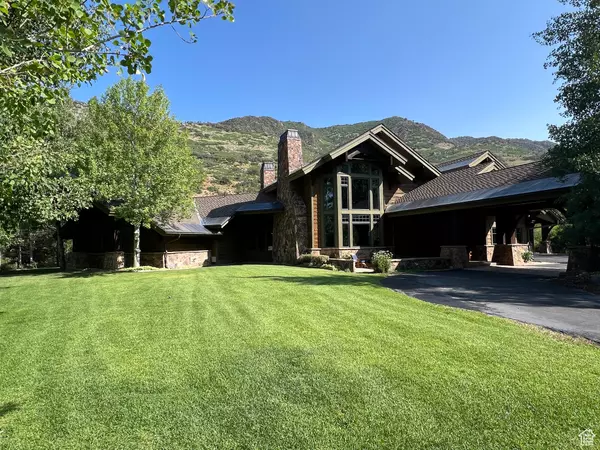6 Beds
6 Baths
7,761 SqFt
6 Beds
6 Baths
7,761 SqFt
Key Details
Property Type Single Family Home
Sub Type Single Family Residence
Listing Status Active
Purchase Type For Sale
Square Footage 7,761 sqft
Price per Sqft $850
Subdivision River Ridge
MLS Listing ID 2012396
Style Tri/Multi-Level
Bedrooms 6
Full Baths 2
Three Quarter Bath 4
Construction Status Blt./Standing
HOA Y/N No
Abv Grd Liv Area 5,250
Year Built 2005
Annual Tax Amount $15,019
Lot Size 14.920 Acres
Acres 14.92
Lot Dimensions 0.0x0.0x0.0
Property Description
Location
State UT
County Summit
Area Peoa
Zoning Agricultural
Rooms
Basement Daylight, Full, Walk-Out Access
Primary Bedroom Level Floor: 1st
Master Bedroom Floor: 1st
Main Level Bedrooms 2
Interior
Interior Features Alarm: Fire, Alarm: Security, Bar: Wet, Bath: Master, Bath: Sep. Tub/Shower, Central Vacuum, Closet: Walk-In, Den/Office, Disposal, Floor Drains, French Doors, Gas Log, Great Room, Laundry Chute, Oven: Double, Oven: Gas, Range: Gas, Range/Oven: Free Stdng., Vaulted Ceilings, Instantaneous Hot Water, Granite Countertops, Theater Room, Video Door Bell(s), Video Camera(s)
Heating Electric, Forced Air, Gas: Radiant, Heat Pump, Radiant Floor
Cooling Central Air, Heat Pump
Flooring Carpet, Hardwood, Marble, Slate
Fireplaces Number 4
Inclusions Alarm System, Ceiling Fan, Dryer, Gas Grill/BBQ, Hot Tub, Humidifier, Microwave, Range, Range Hood, Refrigerator, Satellite Equipment, Satellite Dish, Washer, Water Softener: Own, Window Coverings, Video Door Bell(s), Video Camera(s), Smart Thermostat(s)
Equipment Alarm System, Hot Tub, Humidifier, Window Coverings
Fireplace Yes
Window Features Blinds,Shades
Appliance Ceiling Fan, Dryer, Gas Grill/BBQ, Microwave, Range Hood, Refrigerator, Satellite Equipment, Satellite Dish, Washer, Water Softener Owned
Laundry Electric Dryer Hookup
Exterior
Exterior Feature Deck; Covered, Double Pane Windows, Horse Property, Out Buildings, Lighting, Patio: Covered, Sliding Glass Doors, Walkout, Patio: Open
Garage Spaces 3.0
Utilities Available Natural Gas Available, Natural Gas Connected, Electricity Available, Electricity Connected, Sewer: Septic Tank, Water Available, Water Connected
View Y/N Yes
View Mountain(s)
Roof Type Asphalt,Pitched
Present Use Single Family
Topography Road: Paved, Secluded Yard, Sprinkler: Auto-Full, Terrain, Flat, View: Mountain, Wooded, Private
Porch Covered, Patio: Open
Total Parking Spaces 23
Private Pool No
Building
Lot Description Road: Paved, Secluded, Sprinkler: Auto-Full, View: Mountain, Wooded, Private
Faces South
Story 3
Sewer Septic Tank
Water Well
Finished Basement 100
Structure Type Asphalt,Cedar,Frame,Stone
New Construction No
Construction Status Blt./Standing
Schools
Elementary Schools South Summit
Middle Schools South Summit
High Schools South Summit
School District South Summit
Others
Senior Community No
Tax ID RIV-2
Acceptable Financing Cash, Conventional
Listing Terms Cash, Conventional
Special Listing Condition Trustee
"My job is to find and attract mastery-based agents to the office, protect the culture, and make sure everyone is happy! "






