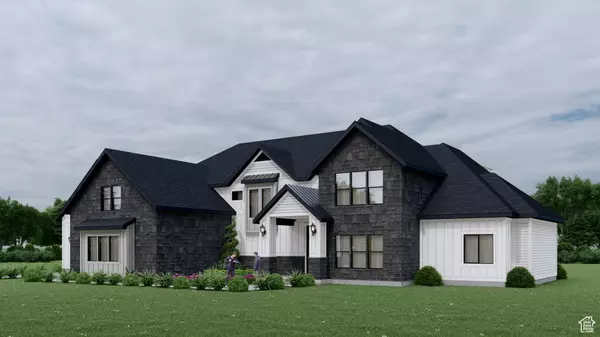7 Beds
7 Baths
7,268 SqFt
7 Beds
7 Baths
7,268 SqFt
Key Details
Property Type Single Family Home
Sub Type Single Family Residence
Listing Status Active
Purchase Type For Sale
Square Footage 7,268 sqft
Price per Sqft $259
Subdivision Suncrest Meadows
MLS Listing ID 2010126
Style Stories: 2
Bedrooms 7
Full Baths 5
Half Baths 2
Construction Status Und. Const.
HOA Y/N No
Abv Grd Liv Area 7,268
Year Built 2024
Annual Tax Amount $2,500
Lot Size 0.920 Acres
Acres 0.92
Lot Dimensions 0.0x0.0x0.0
Property Description
Location
State UT
County Weber
Area Ogdn; W Hvn; Ter; Rvrdl
Zoning Single-Family
Rooms
Basement Slab
Primary Bedroom Level Floor: 1st
Master Bedroom Floor: 1st
Main Level Bedrooms 2
Interior
Cooling Central Air
Fireplaces Number 1
Fireplace Yes
Exterior
Garage Spaces 5.0
Utilities Available Natural Gas Connected, Electricity Connected, Sewer Connected, Sewer: Private, Water Connected
View Y/N No
Present Use Single Family
Handicap Access Ground Level, Single Level Living, Customized Wheelchair Accessible
Total Parking Spaces 15
Private Pool No
Building
Story 2
Sewer Sewer: Connected, Sewer: Private
Water Culinary, Secondary
Structure Type Asphalt
New Construction Yes
Construction Status Und. Const.
Schools
Middle Schools Rocky Mt
School District Weber
Others
Senior Community No
Tax ID 15-789-0009
Acceptable Financing Cash, Conventional
Listing Terms Cash, Conventional
"My job is to find and attract mastery-based agents to the office, protect the culture, and make sure everyone is happy! "






