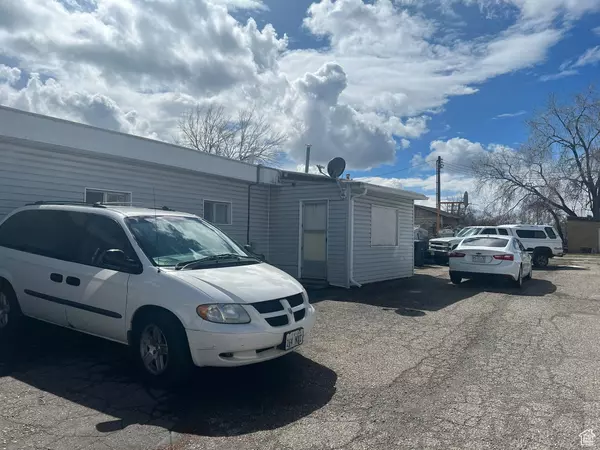6 Beds
2 Baths
2,064 SqFt
6 Beds
2 Baths
2,064 SqFt
Key Details
Property Type Single Family Home
Sub Type Single Family Residence
Listing Status Active
Purchase Type For Sale
Square Footage 2,064 sqft
Price per Sqft $308
MLS Listing ID 1988012
Style Rambler/Ranch
Bedrooms 6
Full Baths 2
Construction Status Blt./Standing
HOA Y/N No
Abv Grd Liv Area 2,064
Year Built 1950
Annual Tax Amount $2,102
Lot Size 0.630 Acres
Acres 0.63
Lot Dimensions 0.0x0.0x0.0
Property Description
Location
State UT
County Salt Lake
Area Magna; Taylrsvl; Wvc; Slc
Zoning Single-Family
Rooms
Basement None
Main Level Bedrooms 6
Interior
Interior Features Disposal, Mother-in-Law Apt., Range/Oven: Built-In
Heating Electric, Hot Water
Cooling Central Air
Flooring Carpet, Laminate, Tile
Inclusions Dryer, Microwave, Range, Refrigerator, Storage Shed(s), Washer, Water Softener: Own
Equipment Storage Shed(s)
Fireplace No
Window Features Blinds
Appliance Dryer, Microwave, Refrigerator, Washer, Water Softener Owned
Laundry Electric Dryer Hookup
Exterior
Garage Spaces 1.0
Utilities Available Natural Gas Available, Natural Gas Connected, Electricity Available, Electricity Connected, Sewer: Public, Water Available, Water Connected
View Y/N No
Roof Type Asphalt,Rubber
Present Use Single Family
Topography Fenced: Full, Sidewalks, Terrain, Flat
Handicap Access Fully Accessible, Single Level Living
Total Parking Spaces 1
Private Pool No
Building
Lot Description Fenced: Full, Sidewalks
Story 1
Sewer Sewer: Public
Water Culinary
Structure Type Aluminum,Asbestos
New Construction No
Construction Status Blt./Standing
Schools
Elementary Schools Hillsdale
Middle Schools None/Other
High Schools None/Other
School District Granite
Others
Senior Community No
Tax ID 15-29-428-028
Acceptable Financing Cash, Conventional, FHA, Seller Finance
Listing Terms Cash, Conventional, FHA, Seller Finance
"My job is to find and attract mastery-based agents to the office, protect the culture, and make sure everyone is happy! "






