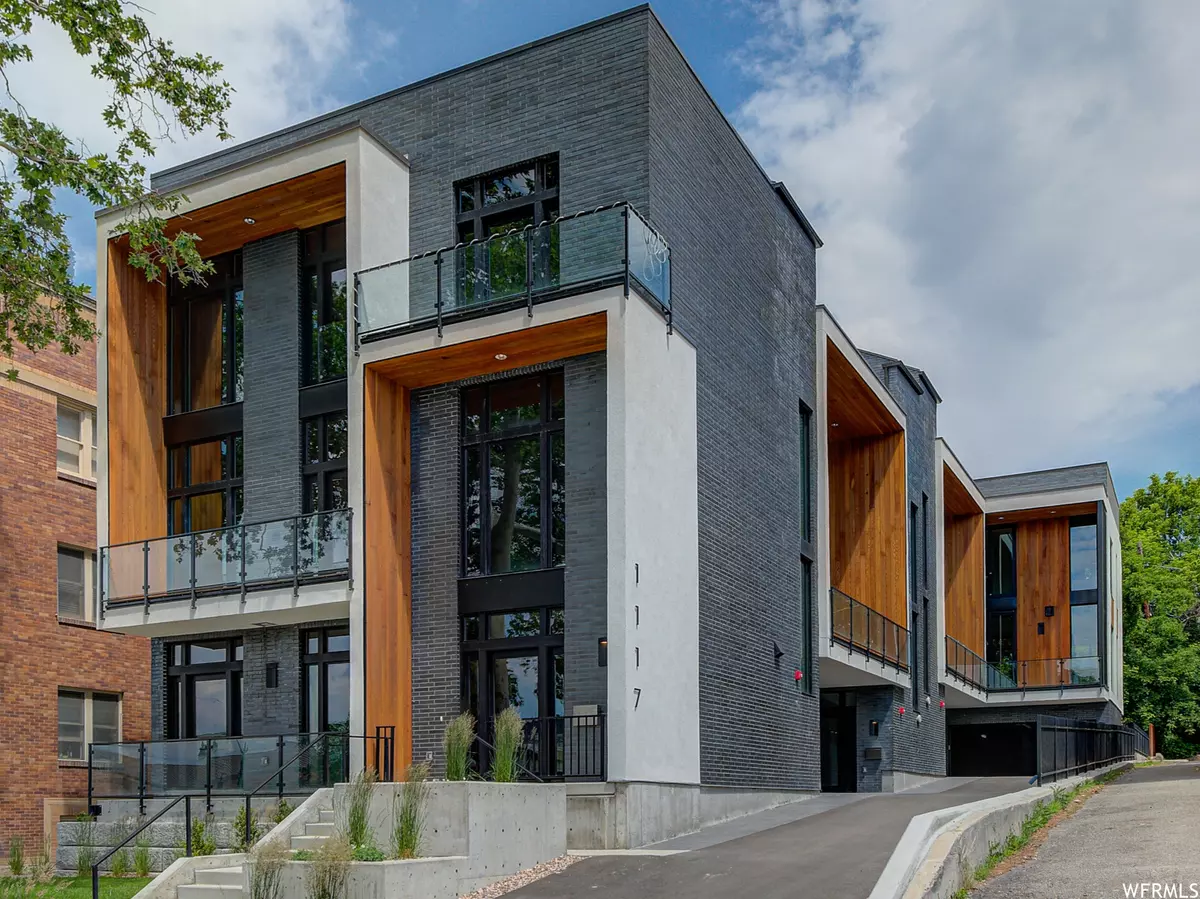3 Beds
3 Baths
2,400 SqFt
3 Beds
3 Baths
2,400 SqFt
Key Details
Property Type Townhouse
Sub Type Townhouse
Listing Status Pending
Purchase Type For Sale
Square Footage 2,400 sqft
Price per Sqft $572
Subdivision South Temple Place
MLS Listing ID 1864526
Style Townhouse; Row-end
Bedrooms 3
Full Baths 2
Half Baths 1
Construction Status Blt./Standing
HOA Fees $300/mo
HOA Y/N Yes
Abv Grd Liv Area 2,400
Year Built 2022
Annual Tax Amount $4,919
Lot Size 435 Sqft
Acres 0.01
Lot Dimensions 0.0x0.0x0.0
Property Description
Location
State UT
County Salt Lake
Area Salt Lake City; So. Salt Lake
Zoning Single-Family
Rooms
Basement Slab
Primary Bedroom Level Floor: 2nd
Master Bedroom Floor: 2nd
Interior
Interior Features Bath: Master, Closet: Walk-In, Disposal, Gas Log, Oven: Double, Range: Countertop, Silestone Countertops
Heating Forced Air
Cooling Central Air
Flooring Hardwood, Tile
Fireplaces Number 2
Fireplaces Type Insert
Inclusions Dryer, Fireplace Insert, Refrigerator, Washer
Equipment Fireplace Insert
Fireplace Yes
Window Features Blinds,Part
Appliance Dryer, Refrigerator, Washer
Exterior
Exterior Feature Balcony, Deck; Covered, Double Pane Windows
Garage Spaces 1.0
Utilities Available Natural Gas Connected, Electricity Connected, Sewer Connected, Sewer: Public, Water Connected
Amenities Available Insurance, Pets Permitted, Sewer Paid, Snow Removal, Trash, Water
View Y/N Yes
View Mountain(s), Valley
Roof Type Membrane
Present Use Residential
Topography View: Mountain, View: Valley
Total Parking Spaces 1
Private Pool No
Building
Lot Description View: Mountain, View: Valley
Story 4
Sewer Sewer: Connected, Sewer: Public
Water Culinary
Structure Type Brick,Cedar,Stucco
New Construction No
Construction Status Blt./Standing
Schools
Elementary Schools Ensign
Middle Schools Bryant
High Schools East
School District Salt Lake
Others
HOA Fee Include Insurance,Sewer,Trash,Water
Senior Community No
Tax ID 09-32-461-001
Monthly Total Fees $300
Acceptable Financing Cash, Conventional, Lease Option
Listing Terms Cash, Conventional, Lease Option
"My job is to find and attract mastery-based agents to the office, protect the culture, and make sure everyone is happy! "






